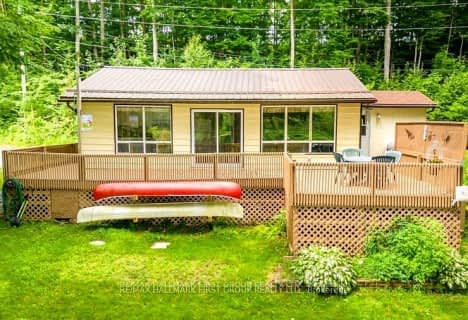Sold on Mar 25, 2020
Note: Property is not currently for sale or for rent.

-
Type: Detached
-
Style: Bungalow
-
Lot Size: 150 x 251 Feet
-
Age: 16-30 years
-
Taxes: $2,516 per year
-
Days on Site: 22 Days
-
Added: Mar 02, 2020 (3 weeks on market)
-
Updated:
-
Last Checked: 4 weeks ago
-
MLS®#: X4708966
-
Listed By: Re/max hallmark first group realty ltd., brokerage
Rustic Waterfront Hide-A-Way! This Hot Buy Is A Rare Find-Enjoy 150Ft Of Waterfront On Moira River! Nice Beach Area For Swimming, Fishing, Canoeing, Kayaking& Paddle Boards. Peaceful Setting Listening To Flowing River. Cozy 2+1 Bdrm Home. Spacious Living/Dining Area Feat. Woodstove, Cathedral Pine Ceilings & W/O To Covered Porch. Outdoor Living Space Offers Perfect Spot To Entertain, Bbq & View Of The Water. Updated Kitchen W/Granite Counters.2 Newer Baths.
Extras
Lower Level Finished, Walkout To Covered Patio & Garage, Year Round Home, Drilled Well, Septic, 20 Mins To 401 Belleville, Includes: Fridge, Stove, Shed, Hot Water Tank, Light Fixtures, Woodstove & Ceiling Fans. Excludes: Dock, All Boats
Property Details
Facts for 102 Flatrock Lane, Tweed
Status
Days on Market: 22
Last Status: Sold
Sold Date: Mar 25, 2020
Closed Date: Jul 02, 2020
Expiry Date: Sep 02, 2020
Sold Price: $341,000
Unavailable Date: Mar 25, 2020
Input Date: Mar 03, 2020
Prior LSC: Listing with no contract changes
Property
Status: Sale
Property Type: Detached
Style: Bungalow
Age: 16-30
Area: Tweed
Availability Date: 60 Days/ Tba
Inside
Bedrooms: 2
Bedrooms Plus: 1
Bathrooms: 2
Kitchens: 1
Rooms: 5
Den/Family Room: No
Air Conditioning: None
Fireplace: Yes
Laundry Level: Lower
Washrooms: 2
Utilities
Electricity: Yes
Gas: No
Cable: No
Telephone: Available
Building
Basement: Fin W/O
Basement 2: Full
Heat Type: Baseboard
Heat Source: Electric
Exterior: Wood
Water Supply Type: Drilled Well
Water Supply: Well
Special Designation: Unknown
Other Structures: Garden Shed
Parking
Driveway: Private
Garage Spaces: 1
Garage Type: Attached
Covered Parking Spaces: 5
Total Parking Spaces: 6
Fees
Tax Year: 2019
Tax Legal Description: Pt Lt4 Conc3 Hungerford, Pt1 21R1561, Tweed**
Taxes: $2,516
Highlights
Feature: River/Stream
Feature: Waterfront
Land
Cross Street: Highway 37/Flatrock
Municipality District: Tweed
Fronting On: East
Parcel Number: 403000034
Pool: None
Sewer: Septic
Lot Depth: 251 Feet
Lot Frontage: 150 Feet
Acres: .50-1.99
Waterfront: Direct
Water Body Name: Moira
Water Body Type: River
Water Frontage: 45
Access To Property: Yr Rnd Private Rd
Easements Restrictions: Flood Plain
Water Features: Riverfront
Shoreline: Natural
Shoreline: Sandy
Shoreline Allowance: Owned
Shoreline Exposure: Se
Rooms
Room details for 102 Flatrock Lane, Tweed
| Type | Dimensions | Description |
|---|---|---|
| Kitchen Main | 2.78 x 2.76 | Wood Floor, Granite Counter, Combined W/Dining |
| Living Main | 4.79 x 4.69 | Wood Stove, Cathedral Ceiling, Combined W/Dining |
| Dining Main | 3.51 x 3.31 | W/O To Deck, Wood Floor |
| Master Main | 3.70 x 3.37 | Wood Floor, Closet |
| 2nd Br Main | 2.79 x 3.48 | Closet, Wood Floor |
| Rec Lower | 4.71 x 3.81 | W/O To Deck |
| 3rd Br Lower | 3.21 x 3.81 | Ensuite Bath |
| XXXXXXXX | XXX XX, XXXX |
XXXX XXX XXXX |
$XXX,XXX |
| XXX XX, XXXX |
XXXXXX XXX XXXX |
$XXX,XXX |
| XXXXXXXX XXXX | XXX XX, XXXX | $341,000 XXX XXXX |
| XXXXXXXX XXXXXX | XXX XX, XXXX | $339,900 XXX XXXX |

St Mary Catholic School
Elementary: CatholicSt Carthagh Catholic School
Elementary: CatholicFoxboro Public School
Elementary: PublicTyendinaga Public School
Elementary: PublicTweed Elementary School
Elementary: PublicHarmony Public School
Elementary: PublicNicholson Catholic College
Secondary: CatholicCentre Hastings Secondary School
Secondary: PublicQuinte Secondary School
Secondary: PublicMoira Secondary School
Secondary: PublicSt Theresa Catholic Secondary School
Secondary: CatholicCentennial Secondary School
Secondary: Public- 1 bath
- 3 bed
- 700 sqft
198 Hagerman Lane, Tweed, Ontario • K0K 2Y0 • Hungerford (Twp)

