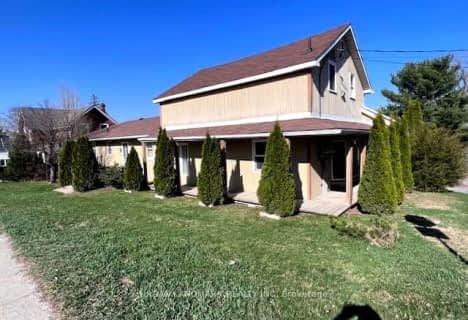Removed on Apr 28, 2025
Note: Property is not currently for sale or for rent.

-
Type: Detached
-
Lease Term: No Data
-
Possession: IMMED
-
All Inclusive: No Data
-
Lot Size: 66.28 x 0
-
Age: No Data
-
Days on Site: 9 Days
-
Added: Jul 10, 2023 (1 week on market)
-
Updated:
-
Last Checked: 1 month ago
-
MLS®#: X6563633
-
Listed By: Royal lepage proalliance realty, brokerage
Beautiful, Homey, & Spacious Newly Renovated Apartment in Tweed - Main Floor 2 Bedroom, 2 Bathroom, Private Laundry Facilities, 2 Parking Spaces, Lovely Front Porch, Large Back Deck, Large Kitchen & Family Room, Wheelchair Accessible, Natural Gas Forced Air Heating & Central Air. $1600 per month + Heat & Hydro. (Exterior Property Maintenance & Water & Sewer are included).
Property Details
Facts for 319 Arthur Street, Tweed
Status
Days on Market: 9
Last Status: Terminated
Sold Date: Apr 28, 2025
Closed Date: Nov 30, -0001
Expiry Date: Nov 18, 2022
Unavailable Date: Sep 28, 2022
Input Date: Sep 20, 2022
Prior LSC: Listing with no contract changes
Property
Status: Lease
Property Type: Detached
Area: Tweed
Availability Date: IMMED
Inside
Bedrooms: 2
Bathrooms: 2
Kitchens: 1
Rooms: 6
Air Conditioning: Central Air
Washrooms: 2
Building
Basement: Full
Basement 2: Unfinished
Elevator: N
Parking
Driveway: Pvt Double
Covered Parking Spaces: 2
Total Parking Spaces: 2
Fees
Water Included: Yes
Land
Cross Street: From Highway 401 Go
Municipality District: Tweed
Sewer: Sewers
Lot Frontage: 66.28
Zoning: R1
Rooms
Room details for 319 Arthur Street, Tweed
| Type | Dimensions | Description |
|---|---|---|
| Kitchen Main | 4.72 x 5.28 | |
| Living Main | 4.72 x 5.69 | |
| Bathroom Main | - | |
| Bathroom Main | - | |
| Br Main | 3.12 x 4.01 | |
| Br Main | 3.12 x 3.12 |
| XXXXXXXX | XXX XX, XXXX |
XXXX XXX XXXX |
$XX,XXX |
| XXX XX, XXXX |
XXXXXX XXX XXXX |
$XX,XXX | |
| XXXXXXXX | XXX XX, XXXX |
XXXXXXX XXX XXXX |
|
| XXX XX, XXXX |
XXXXXX XXX XXXX |
$X,XXX | |
| XXXXXXXX | XXX XX, XXXX |
XXXXXXXX XXX XXXX |
|
| XXX XX, XXXX |
XXXXXX XXX XXXX |
$XXX,XXX | |
| XXXXXXXX | XXX XX, XXXX |
XXXXXXXX XXX XXXX |
|
| XXX XX, XXXX |
XXXXXX XXX XXXX |
$XXX,XXX |
| XXXXXXXX XXXX | XXX XX, XXXX | $75,900 XXX XXXX |
| XXXXXXXX XXXXXX | XXX XX, XXXX | $79,900 XXX XXXX |
| XXXXXXXX XXXXXXX | XXX XX, XXXX | XXX XXXX |
| XXXXXXXX XXXXXX | XXX XX, XXXX | $1,600 XXX XXXX |
| XXXXXXXX XXXXXXXX | XXX XX, XXXX | XXX XXXX |
| XXXXXXXX XXXXXX | XXX XX, XXXX | $230,000 XXX XXXX |
| XXXXXXXX XXXXXXXX | XXX XX, XXXX | XXX XXXX |
| XXXXXXXX XXXXXX | XXX XX, XXXX | $249,900 XXX XXXX |

St Mary Catholic School
Elementary: CatholicMadoc Township Public School
Elementary: PublicSt Carthagh Catholic School
Elementary: CatholicTweed Elementary School
Elementary: PublicMadoc Public School
Elementary: PublicHarmony Public School
Elementary: PublicNicholson Catholic College
Secondary: CatholicCentre Hastings Secondary School
Secondary: PublicQuinte Secondary School
Secondary: PublicMoira Secondary School
Secondary: PublicSt Theresa Catholic Secondary School
Secondary: CatholicCentennial Secondary School
Secondary: Public- 1 bath
- 2 bed
- 1100 sqft
02-177 Victoria Street South, Tweed, Ontario • K0K 3J0 • Tweed

