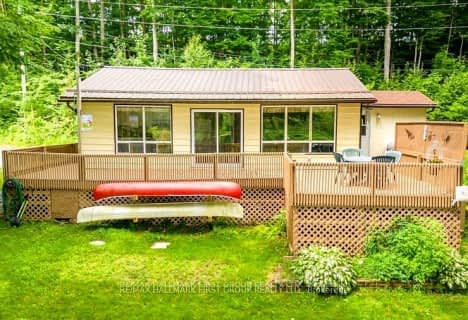Sold on Aug 02, 2019
Note: Property is not currently for sale or for rent.

-
Type: Detached
-
Style: Bungalow
-
Lot Size: 200.18 x 498.73
-
Age: No Data
-
Taxes: $2,707 per year
-
Days on Site: 29 Days
-
Added: Jul 09, 2023 (4 weeks on market)
-
Updated:
-
Last Checked: 3 months ago
-
MLS®#: X6541190
-
Listed By: Re/max quinte ltd., brokerage - tweed
Stunning 5 year old, 3 bedroom, custom built home by Chisholm Lumber, on a gorgeous 2.25 acre lot. From the minute you step onto the covered front porch, adorned with white pine timber, you will truly be impressed. A bright open concept with vaulted ceilings in the kitchen and living room, beautiful custom cabinets, luxurious oak hardwood throughout the main living areas, main floor laundry and a full bath. Walk out from the kitchen to a large 12' x 20' deck, complete with propane BBQ hook up. The large and bright full, walkout unfinished basement also features a bathroom rough in, ready for your customization. This is a home not to miss!
Property Details
Facts for 100 Moneymore Road, Tyendinaga
Status
Days on Market: 29
Last Status: Sold
Sold Date: Aug 02, 2019
Closed Date: Aug 15, 2019
Expiry Date: Aug 08, 2019
Sold Price: $412,000
Unavailable Date: Aug 02, 2019
Input Date: Jul 08, 2019
Property
Status: Sale
Property Type: Detached
Style: Bungalow
Area: Tyendinaga
Assessment Amount: $238,250
Assessment Year: 2019
Inside
Bedrooms: 3
Bathrooms: 1
Kitchens: 1
Rooms: 7
Air Conditioning: Central Air
Washrooms: 1
Building
Basement: Full
Exterior: Vinyl Siding
Water Supply Type: Drilled Well
Parking
Driveway: Pvt Double
Covered Parking Spaces: 6
Fees
Tax Year: 2019
Tax Legal Description: PT LT 7, CON 8, TYENDINAGA PT 1 21R22972; COUNTY O
Taxes: $2,707
Land
Cross Street: Hwy# 37 To Roslin Rd
Municipality District: Tyendinaga
Fronting On: South
Parcel Number: 405640190
Pool: None
Sewer: Septic
Lot Depth: 498.73
Lot Frontage: 200.18
Zoning: RES
Easements Restrictions: Other
Rooms
Room details for 100 Moneymore Road, Tyendinaga
| Type | Dimensions | Description |
|---|---|---|
| Kitchen Main | 2.74 x 3.81 | |
| Dining Main | 2.74 x 3.65 | |
| Living Main | 3.65 x 5.18 | |
| Prim Bdrm Main | 3.35 x 4.11 | |
| Br Main | 3.04 x 3.04 | |
| Br Main | 3.04 x 3.04 | |
| Bathroom Main | - |
| XXXXXXXX | XXX XX, XXXX |
XXXX XXX XXXX |
$XXX,XXX |
| XXX XX, XXXX |
XXXXXX XXX XXXX |
$XXX,XXX | |
| XXXXXXXX | XXX XX, XXXX |
XXXXXXX XXX XXXX |
|
| XXX XX, XXXX |
XXXXXX XXX XXXX |
$XXX,XXX |
| XXXXXXXX XXXX | XXX XX, XXXX | $412,000 XXX XXXX |
| XXXXXXXX XXXXXX | XXX XX, XXXX | $429,900 XXX XXXX |
| XXXXXXXX XXXXXXX | XXX XX, XXXX | XXX XXXX |
| XXXXXXXX XXXXXX | XXX XX, XXXX | $429,900 XXX XXXX |

St Mary Catholic School
Elementary: CatholicSt Carthagh Catholic School
Elementary: CatholicFoxboro Public School
Elementary: PublicTyendinaga Public School
Elementary: PublicTweed Elementary School
Elementary: PublicHarmony Public School
Elementary: PublicNicholson Catholic College
Secondary: CatholicCentre Hastings Secondary School
Secondary: PublicQuinte Secondary School
Secondary: PublicMoira Secondary School
Secondary: PublicSt Theresa Catholic Secondary School
Secondary: CatholicCentennial Secondary School
Secondary: Public- 1 bath
- 3 bed
- 700 sqft
198 Hagerman Lane, Tweed, Ontario • K0K 2Y0 • Hungerford (Twp)

