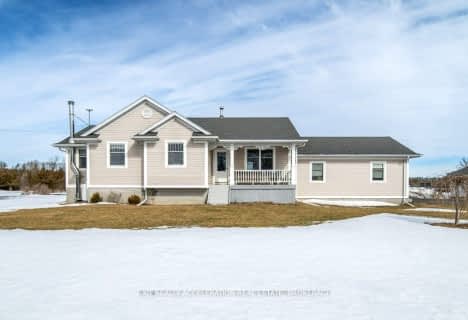Sold on Aug 10, 2021
Note: Property is not currently for sale or for rent.

-
Type: Detached
-
Style: Bungalow
-
Lot Size: 200 x 330 Acres
-
Age: New
-
Days on Site: 7 Days
-
Added: Oct 28, 2024 (1 week on market)
-
Updated:
-
Last Checked: 3 months ago
-
MLS®#: X9094028
-
Listed By: Exit realty acceleration real estate, brokerage
Just built this beautiful home sits on 1.5 acres of land in a quite rural area. Featuring an open floor plan, with hard wood throughout, 3 spacious bedrooms and 2 full baths. With a large unfinished walk out basement that has plenty of potential for you to convert it into your dream space or potential in law suite. Book your showing today and fall in love with this bright and flawless home.
Property Details
Facts for 122 Plumb Road, Tyendinaga
Status
Days on Market: 7
Last Status: Sold
Sold Date: Aug 10, 2021
Closed Date: Aug 27, 2021
Expiry Date: Sep 30, 2021
Sold Price: $649,900
Unavailable Date: Aug 10, 2021
Input Date: Aug 03, 2021
Prior LSC: Sold
Property
Status: Sale
Property Type: Detached
Style: Bungalow
Age: New
Area: Tyendinaga
Availability Date: IMMED
Assessment Amount: $42,500
Assessment Year: 2021
Inside
Bedrooms: 3
Bathrooms: 2
Kitchens: 1
Rooms: 9
Air Conditioning: Central Air
Fireplace: No
Washrooms: 2
Utilities
Electricity: Yes
Cable: Yes
Telephone: Yes
Building
Basement: Unfinished
Basement 2: W/O
Heat Type: Forced Air
Heat Source: Propane
Exterior: Alum Siding
Exterior: Stone
Elevator: N
Water Supply Type: Drilled Well
Special Designation: Unknown
Retirement: N
Parking
Driveway: Other
Garage Spaces: 2
Garage Type: Attached
Covered Parking Spaces: 4
Total Parking Spaces: 6
Fees
Tax Year: 2021
Tax Legal Description: PART LOT 25 CONCESSION 1 TYENDINAGA BEING PARTS 2, 3 & 4 PLAN 21
Highlights
Feature: Golf
Land
Cross Street: Marysville road, to
Municipality District: Tyendinaga
Parcel Number: 405760167
Pool: None
Sewer: Septic
Lot Depth: 330 Acres
Lot Frontage: 200 Acres
Acres: .50-1.99
Zoning: RES
Rooms
Room details for 122 Plumb Road, Tyendinaga
| Type | Dimensions | Description |
|---|---|---|
| Bathroom Main | 3.12 x 1.83 | |
| Bathroom Main | 2.39 x 2.54 | |
| Br Main | 2.87 x 3.63 | |
| Br Main | 3.00 x 3.63 | |
| Prim Bdrm Main | 4.85 x 3.63 | |
| Dining Main | 2.74 x 3.73 | |
| Kitchen Main | 3.66 x 3.73 | |
| Laundry Main | 2.26 x 2.06 | |
| Living Main | 6.71 x 4.32 | |
| Other Bsmt | 1.02 x 1.65 | |
| Other Bsmt | 14.66 x 10.62 | |
| Utility Bsmt | 3.81 x 3.38 |

St Mary Catholic School
Elementary: CatholicHoly Name of Mary Catholic School
Elementary: CatholicDeseronto Public School
Elementary: PublicSophiasburgh Central Public School
Elementary: PublicSelby Public School
Elementary: PublicTyendinaga Public School
Elementary: PublicGateway Community Education Centre
Secondary: PublicNicholson Catholic College
Secondary: CatholicPrince Edward Collegiate Institute
Secondary: PublicMoira Secondary School
Secondary: PublicSt Theresa Catholic Secondary School
Secondary: CatholicNapanee District Secondary School
Secondary: Public- 2 bath
- 3 bed
- 1500 sqft
1633 Lazier Road, Tyendinaga, Ontario • K0K 3A0 • Tyendinaga Township

