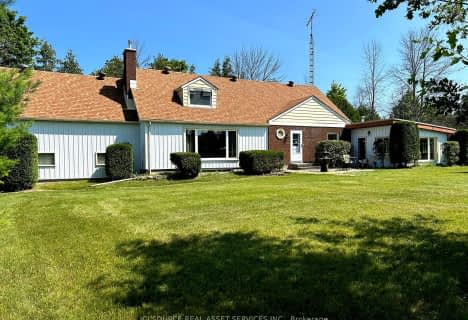
St Mary Catholic School
Elementary: Catholic
5.73 km
Queen Victoria School
Elementary: Public
13.86 km
St Joseph Catholic School
Elementary: Catholic
13.72 km
Tyendinaga Public School
Elementary: Public
7.06 km
Harmony Public School
Elementary: Public
9.18 km
Harry J Clarke Public School
Elementary: Public
13.09 km
Sir James Whitney School for the Deaf
Secondary: Provincial
17.33 km
Nicholson Catholic College
Secondary: Catholic
14.71 km
Quinte Secondary School
Secondary: Public
14.50 km
Moira Secondary School
Secondary: Public
12.78 km
St Theresa Catholic Secondary School
Secondary: Catholic
12.69 km
Centennial Secondary School
Secondary: Public
16.80 km


