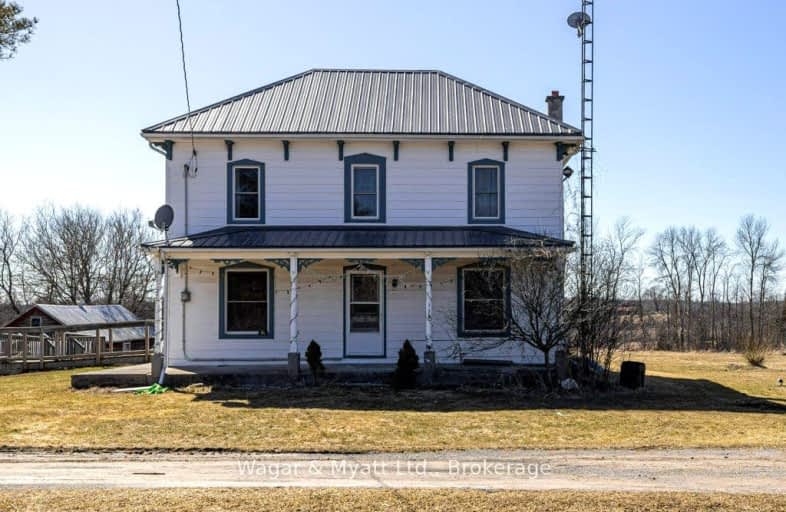Sold on Jul 21, 2024
Note: Property is not currently for sale or for rent.

-
Type: Detached
-
Style: 2-Storey
-
Lot Size: 0 x 0 Acres
-
Age: 51-99 years
-
Taxes: $2,115 per year
-
Days on Site: 142 Days
-
Added: Oct 22, 2024 (4 months on market)
-
Updated:
-
Last Checked: 2 months ago
-
MLS®#: X9400905
-
Listed By: Wagar and myatt ltd, brokerage
This property's unique location provides the conveniences of close access to the 401 at the same time providing a peaceful space of rural living. Opportunities are endless with the 100-acre parcel. The parcel provides 85 acres of workable land, and two barns with hydro, an excellent opportunity for financial gain. Your family will enjoy the space, the wild life, the quiet calm, really an escape from the businesses of life. The main floor of this 2 storey house features an oversized bright and cheerful living room, large eat in kitchen and a main floor bedroom which could be used as an office or den. The second floor features 3 bedrooms and full bathroom. Upgrades to the home are impressive, new furnace in 2020, metal roof 2012, new windows approximately 2014 and all new insulation with the exception of the North and South Wall in the kitchen. Take a tour for yourself and see this beautiful property. Private showings are available by contacting the listing sales representative.
Property Details
Facts for 3 DALEY ROAD, Tyendinaga
Status
Days on Market: 142
Last Status: Sold
Sold Date: Jul 21, 2024
Closed Date: Oct 01, 2024
Expiry Date: Aug 30, 2024
Sold Price: $650,000
Unavailable Date: Jul 21, 2024
Input Date: Mar 04, 2024
Prior LSC: Sold
Property
Status: Sale
Property Type: Detached
Style: 2-Storey
Age: 51-99
Area: Tyendinaga
Availability Date: TO BE ARRANGED
Assessment Amount: $284,000
Assessment Year: 2023
Inside
Bedrooms: 4
Bathrooms: 1
Kitchens: 1
Rooms: 14
Air Conditioning: None
Fireplace: No
Washrooms: 1
Utilities
Electricity: Yes
Telephone: Yes
Building
Basement: Part Bsmt
Basement 2: Unfinished
Heat Type: Forced Air
Heat Source: Propane
Exterior: Vinyl Siding
Elevator: N
Water Supply Type: Dug Well
Special Designation: Unknown
Parking
Driveway: Other
Garage Type: None
Covered Parking Spaces: 8
Total Parking Spaces: 8
Fees
Tax Year: 2023
Tax Legal Description: PT. LT. 33, CON 5 TYENDINAGA, PT 1, 21R16456,;TYENDINAGA, COUNTY
Taxes: $2,115
Land
Cross Street: MARYSVILLE ROAD, ENR
Municipality District: Tyendinaga
Fronting On: South
Parcel Number: 405690110
Pool: Abv Grnd
Sewer: Septic
Lot Irregularities: POSSIBLE E.P.
Acres: 100+
Zoning: 261
Easements Restrictions: Unknown
Rural Services: Internet Other
Rooms
Room details for 3 DALEY ROAD, Tyendinaga
| Type | Dimensions | Description |
|---|---|---|
| Kitchen Main | 2.03 x 4.24 | |
| Dining Main | 4.42 x 2.84 | |
| Living Main | 5.82 x 5.59 | |
| Br Main | 3.61 x 3.40 | |
| Laundry Main | 4.42 x 3.96 | |
| Other Main | 3.53 x 5.46 | |
| Other Main | 3.61 x 1.70 | |
| Prim Bdrm 2nd | 3.05 x 3.63 | |
| Br 2nd | 2.82 x 3.43 | |
| Br 2nd | 2.64 x 3.63 | |
| Bathroom 2nd | 2.77 x 3.40 | |
| Other 2nd | 0.99 x 2.34 |
| XXXXXXXX | XXX XX, XXXX |
XXXX XXX XXXX |
$XXX,XXX |
| XXX XX, XXXX |
XXXXXX XXX XXXX |
$XXX,XXX | |
| XXXXXXXX | XXX XX, XXXX |
XXXX XXX XXXX |
$XXX,XXX |
| XXX XX, XXXX |
XXXXXX XXX XXXX |
$XXX,XXX |
| XXXXXXXX XXXX | XXX XX, XXXX | $650,000 XXX XXXX |
| XXXXXXXX XXXXXX | XXX XX, XXXX | $785,000 XXX XXXX |
| XXXXXXXX XXXX | XXX XX, XXXX | $650,000 XXX XXXX |
| XXXXXXXX XXXXXX | XXX XX, XXXX | $785,000 XXX XXXX |

St Mary Catholic School
Elementary: CatholicHoly Name of Mary Catholic School
Elementary: CatholicDeseronto Public School
Elementary: PublicSelby Public School
Elementary: PublicJ J O'Neill Catholic School
Elementary: CatholicTyendinaga Public School
Elementary: PublicGateway Community Education Centre
Secondary: PublicNicholson Catholic College
Secondary: CatholicQuinte Secondary School
Secondary: PublicMoira Secondary School
Secondary: PublicSt Theresa Catholic Secondary School
Secondary: CatholicNapanee District Secondary School
Secondary: Public