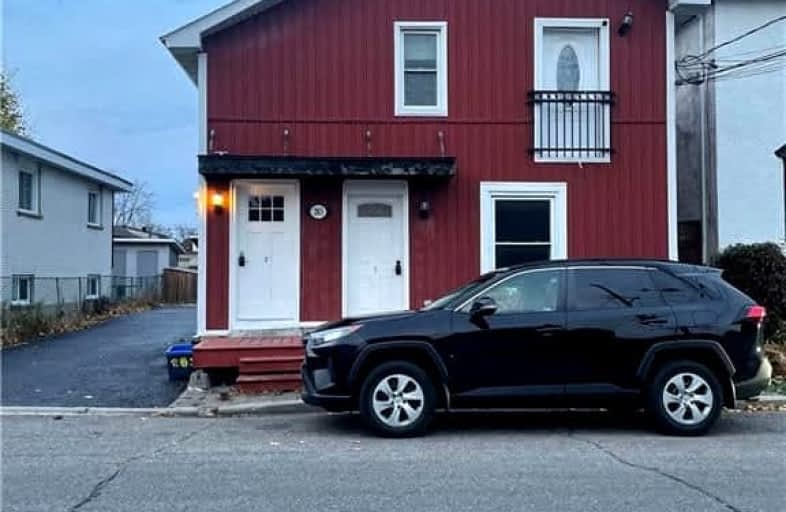Leased on Jan 02, 2025
Note: Property is not currently for sale or for rent.

-
Type: Detached
-
Style: 2-Storey
-
Lease Term: 1 Year
-
Possession: Immediate
-
All Inclusive: No Data
-
Lot Size: 39.95 x 90.57 Feet
-
Age: No Data
-
Days on Site: 44 Days
-
Added: Nov 15, 2024 (1 month on market)
-
Updated:
-
Last Checked: 2 weeks ago
-
MLS®#: X10426437
-
Listed By: Keller williams integrity realty
Flooring: Tile, Enjoy maintenance-free living in this newly renovated 1 bedroom, 1 bathroom flat in walking distance to all the amenities Overbrook and Vanier has to offer. You're going to love this open and bright main floor unit with new vinyl flooring, updating bathroom and ample living space. This unit comes complete with water and WIFI included. To apply, please provide complete rental application package with an Equifax credit report, proof of income, government issued ID and completed and signed rental application form to Kaity., Deposit: 3100, Flooring: Laminate
Property Details
Facts for 283 RICHELIEU Avenue, Vanier and Kingsview Park
Status
Days on Market: 44
Last Status: Leased
Sold Date: Dec 29, 2024
Closed Date: Jan 15, 2025
Expiry Date: Feb 28, 2025
Sold Price: $1,500
Unavailable Date: Jan 02, 2025
Input Date: Nov 15, 2024
Property
Status: Lease
Property Type: Detached
Style: 2-Storey
Area: Vanier and Kingsview Park
Community: 3404 - Vanier
Availability Date: Immediate
Inside
Bedrooms: 1
Bathrooms: 1
Kitchens: 1
Rooms: 3
Den/Family Room: Yes
Air Conditioning: Window Unit
Fireplace: No
Laundry:
Washrooms: 1
Utilities
Electricity: No
Gas: No
Cable: Available
Telephone: Available
Building
Basement: None
Heat Type: Baseboard
Heat Source: Electric
Exterior: Alum Siding
Exterior: Vinyl Siding
Private Entrance: Y
Water Supply: Municipal
Special Designation: Unknown
Parking
Driveway: None
Garage Type: None
Fees
Water Included: Yes
Tax Legal Description: LT 206, PL 238 ; VANIER/GLOUCESTER
Land
Cross Street: Take Montreal Road t
Municipality District: Vanier and Kingsview Park
Fronting On: South
Parcel Number: 042390134
Pool: None
Sewer: Sewers
Lot Depth: 90.57 Feet
Lot Frontage: 39.95 Feet
Zoning: Residential
Payment Frequency: Monthly
Rooms
Room details for 283 RICHELIEU Avenue, Vanier and Kingsview Park
| Type | Dimensions | Description |
|---|---|---|
| Kitchen Main | 3.65 x 0.91 |
| XXXXXXXX | XXX XX, XXXX |
XXXX XXX XXXX |
$XXX,XXX |
| XXX XX, XXXX |
XXXXXX XXX XXXX |
$XXX,XXX | |
| XXXXXXXX | XXX XX, XXXX |
XXXXXX XXX XXXX |
$X,XXX |
| XXX XX, XXXX |
XXXXXX XXX XXXX |
$X,XXX | |
| XXXXXXXX | XXX XX, XXXX |
XXXX XXX XXXX |
$XXX,XXX |
| XXX XX, XXXX |
XXXXXX XXX XXXX |
$XXX,XXX | |
| XXXXXXXX | XXX XX, XXXX |
XXXXXXX XXX XXXX |
|
| XXX XX, XXXX |
XXXXXX XXX XXXX |
$XXX,XXX | |
| XXXXXXXX | XXX XX, XXXX |
XXXXXXX XXX XXXX |
|
| XXX XX, XXXX |
XXXXXX XXX XXXX |
$XXX,XXX |
| XXXXXXXX XXXX | XXX XX, XXXX | $445,000 XXX XXXX |
| XXXXXXXX XXXXXX | XXX XX, XXXX | $449,900 XXX XXXX |
| XXXXXXXX XXXXXX | XXX XX, XXXX | $1,500 XXX XXXX |
| XXXXXXXX XXXXXX | XXX XX, XXXX | $1,500 XXX XXXX |
| XXXXXXXX XXXX | XXX XX, XXXX | $510,000 XXX XXXX |
| XXXXXXXX XXXXXX | XXX XX, XXXX | $550,000 XXX XXXX |
| XXXXXXXX XXXXXXX | XXX XX, XXXX | XXX XXXX |
| XXXXXXXX XXXXXX | XXX XX, XXXX | $575,000 XXX XXXX |
| XXXXXXXX XXXXXXX | XXX XX, XXXX | XXX XXXX |
| XXXXXXXX XXXXXX | XXX XX, XXXX | $595,000 XXX XXXX |
Car-Dependent
- Almost all errands require a car.

École élémentaire publique L'Héritage
Elementary: PublicChar-Lan Intermediate School
Elementary: PublicSt Peter's School
Elementary: CatholicHoly Trinity Catholic Elementary School
Elementary: CatholicÉcole élémentaire catholique de l'Ange-Gardien
Elementary: CatholicWilliamstown Public School
Elementary: PublicÉcole secondaire publique L'Héritage
Secondary: PublicCharlottenburgh and Lancaster District High School
Secondary: PublicSt Lawrence Secondary School
Secondary: PublicÉcole secondaire catholique La Citadelle
Secondary: CatholicHoly Trinity Catholic Secondary School
Secondary: CatholicCornwall Collegiate and Vocational School
Secondary: Public