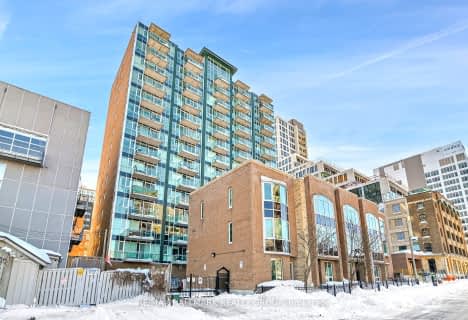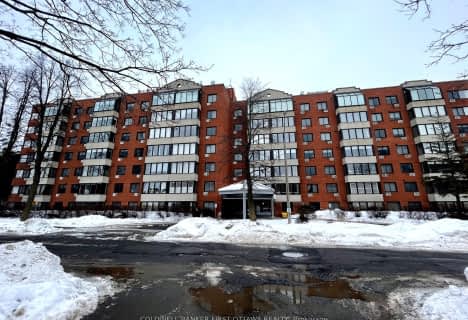Walker's Paradise
- Daily errands do not require a car.
Good Transit
- Some errands can be accomplished by public transportation.
Biker's Paradise
- Daily errands do not require a car.

École élémentaire publique Mauril-Bélanger
Elementary: PublicÉcole élémentaire catholique Sainte-Anne
Elementary: CatholicYork Street Public School
Elementary: PublicSt Brigid Elementary School
Elementary: CatholicÉcole élémentaire publique Trille des Bois
Elementary: PublicÉcole élémentaire publique De la Salle
Elementary: PublicUrban Aboriginal Alternate High School
Secondary: PublicÉcole secondaire catholique Centre professionnel et technique Minto
Secondary: CatholicOttawa Technical Secondary School
Secondary: PublicImmaculata High School
Secondary: CatholicÉcole secondaire publique De La Salle
Secondary: PublicLisgar Collegiate Institute
Secondary: Public-
Riverain Park
400 N River Rd, Ottawa ON 0.9km -
Wiggle Waggle Walkathon
1.15km -
Richelieu Vanier Park
300 des Peres-Blancs Ave, Ottawa ON K1L 7L5 1.23km
-
BMO Bank of Montreal
29 Beechwood Ave (btwn Crichton St and MacKay St), Ottawa ON K1M 1M2 0.34km -
Pergola International
25 Wayling Ave, Vanier ON K1L 8G5 0.5km -
Banque Nationale du Canada
232 Rideau Terr, Ottawa ON K1M 0Z2 0.69km
- 2 bath
- 2 bed
- 800 sqft
501-150 GREENFIELD Avenue, Glebe - Ottawa East and Area, Ontario • K1S 5W6 • 4408 - Ottawa East
- 2 bath
- 2 bed
- 900 sqft
905-151 BAY Street, Ottawa Centre, Ontario • K1R 7T2 • 4101 - Ottawa Centre
- 2 bath
- 2 bed
- 1000 sqft
311-950 Marguerite Avenue, Overbrook - Castleheights and Area, Ontario • K1K 3T8 • 3501 - Overbrook
- 2 bath
- 2 bed
- 1000 sqft
1102-134 York Street, Lower Town - Sandy Hill, Ontario • K1N 1K8 • 4001 - Lower Town/Byward Market
- 2 bath
- 2 bed
- 800 sqft
111-225 Alvin Road, Manor Park - Cardinal Glen and Area, Ontario • K1K 4H6 • 3102 - Manor Park
- 2 bath
- 2 bed
- 700 sqft
407-429 Kent Street, Ottawa Centre, Ontario • K2P 1B5 • 4103 - Ottawa Centre
- 1 bath
- 2 bed
- 700 sqft
1002-85 Bronson Avenue, Ottawa Centre, Ontario • K1R 6G7 • 4101 - Ottawa Centre
- 2 bath
- 3 bed
- 1200 sqft
602-151 Bay Street, Ottawa Centre, Ontario • K1R 7T2 • 4101 - Ottawa Centre
- 2 bath
- 2 bed
- 800 sqft
905-238 Besserer Street, Lower Town - Sandy Hill, Ontario • K1N 6B1 • 4003 - Sandy Hill
- 2 bath
- 2 bed
- 900 sqft
408-200 Rideau Street, Lower Town - Sandy Hill, Ontario • K1N 5Y1 • 4003 - Sandy Hill
- 1 bath
- 2 bed
- 900 sqft
503-470 Laurier Avenue West, Ottawa Centre, Ontario • K1R 7W9 • 4102 - Ottawa Centre
- 2 bath
- 2 bed
- 1000 sqft
404-40 Arthur Street, West Centre Town, Ontario • K1R 7T5 • 4205 - West Centre Town












