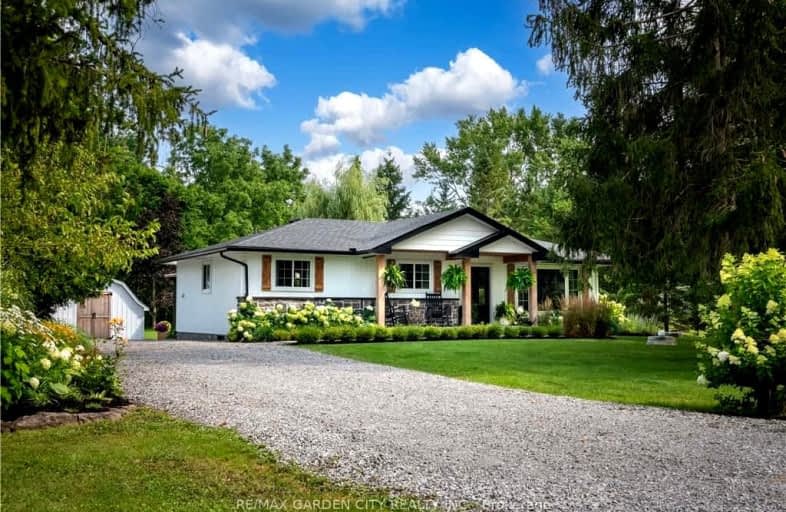Removed on Dec 22, 2024
Note: Property is not currently for sale or for rent.

-
Type: Detached
-
Style: Bungalow
-
Lot Size: 100 x 273
-
Age: 51-99 years
-
Taxes: $5,200 per year
-
Days on Site: 21 Days
-
Added: Nov 06, 2024 (3 weeks on market)
-
Updated:
-
Last Checked: 2 hours ago
-
MLS®#: X9409931
-
Listed By: Re/max garden city realty inc, brokerage
Welcome to "The Wainfleet Retreat," nestled on a well-appointed street in the charming town of Wainfleet. This property boasts a large country lot with no rear neighbors, backing onto a serene stream. It is a modern homesteader's dream, featuring market gardens, chickens, mature trees, and extensive outdoor living areas. With three bedrooms and two bathrooms, this property underwent a significant renovation in 2020, including a 20' x 20' addition that provides an extra 400 square feet of thoughtfully designed living space, plus 400 square feet of finished basement space. Step into the country kitchen of your dreams! This chef's kitchen is equipped with built-in upscale appliances and features a beautiful window overlooking the backyard, perfect for watching the children play. Enjoy meals in the outdoor living space and catch a show outside as the sun goes down. The basement includes a family room and a current playroom that would work well as a home office for those now working from home, or as an additional bedroom. A convenient three-piece bathroom, plenty of storage, and laundry space complete the basement. Whether you're interested in adding to your hobby farm, extending your gardens, or simply enjoying the peace and quiet, this completely upgraded, easy-to-maintain bungalow offers as much fun or relaxation as you desire, all wrapped in a beautiful and upscale country package. Come see it today! Your new lifestyle awaits. Additional upgrades, aside from the addition and front and rear porches, include a new cistern, furnace, A/C and owned HWT (2020), and a shed roof (2024). The custom kitchen includes all appliances (2020). Roof master warranty.
Property Details
Facts for 41747 MILL RACE Road, Wainfleet
Status
Days on Market: 21
Last Status: Terminated
Sold Date: Dec 22, 2024
Closed Date: Nov 30, -0001
Expiry Date: Dec 16, 2024
Unavailable Date: Oct 08, 2024
Input Date: Sep 17, 2024
Prior LSC: Listing with no contract changes
Property
Status: Sale
Property Type: Detached
Style: Bungalow
Age: 51-99
Area: Wainfleet
Availability Date: Flexible
Assessment Amount: $300,000
Assessment Year: 2016
Inside
Bedrooms: 3
Bedrooms Plus: 1
Bathrooms: 2
Rooms: 5
Air Conditioning: Central Air
Fireplace: Yes
Washrooms: 2
Utilities
Gas: Yes
Building
Basement: Full
Basement 2: Part Fin
Heat Type: Forced Air
Heat Source: Gas
Exterior: Vinyl Siding
Elevator: N
Water Supply Type: Cistern
Special Designation: Unknown
Parking
Driveway: Pvt Double
Garage Type: None
Covered Parking Spaces: 6
Total Parking Spaces: 6
Fees
Tax Year: 2024
Tax Legal Description: PT LT 18 CON 4 WAINFLEET AS IN RO682284 ; WAINFLEET ;
Taxes: $5,200
Land
Cross Street: Off Feeder Road East
Municipality District: Wainfleet
Parcel Number: 640250125
Pool: None
Sewer: Septic
Lot Depth: 273
Lot Frontage: 100
Acres: .50-1.99
Zoning: RF1
Rooms
Room details for 41747 MILL RACE Road, Wainfleet
| Type | Dimensions | Description |
|---|---|---|
| Great Rm Main | 5.56 x 12.60 | |
| Great Rm Main | 5.56 x 12.60 | |
| Br Main | 2.67 x 3.17 | |
| Br Main | 2.67 x 3.17 | |
| Br Main | 2.62 x 3.73 | |
| Br Main | 2.62 x 3.73 | |
| Prim Bdrm Main | 5.13 x 2.72 | |
| Prim Bdrm Main | 5.13 x 2.72 | |
| Rec Bsmt | 6.91 x 4.32 | |
| Rec Bsmt | 6.91 x 4.32 | |
| Br Bsmt | 5.26 x 5.28 | |
| Br Bsmt | 5.26 x 5.28 |
| XXXXXXXX | XXX XX, XXXX |
XXXXXXX XXX XXXX |
|
| XXX XX, XXXX |
XXXXXX XXX XXXX |
$XXX,XXX | |
| XXXXXXXX | XXX XX, XXXX |
XXXXXXX XXX XXXX |
|
| XXX XX, XXXX |
XXXXXX XXX XXXX |
$XXX,XXX | |
| XXXXXXXX | XXX XX, XXXX |
XXXXXXX XXX XXXX |
|
| XXX XX, XXXX |
XXXXXX XXX XXXX |
$XXX,XXX | |
| XXXXXXXX | XXX XX, XXXX |
XXXXXXX XXX XXXX |
|
| XXX XX, XXXX |
XXXXXX XXX XXXX |
$XXX,XXX | |
| XXXXXXXX | XXX XX, XXXX |
XXXXXXX XXX XXXX |
|
| XXX XX, XXXX |
XXXXXX XXX XXXX |
$XXX,XXX |
| XXXXXXXX XXXXXXX | XXX XX, XXXX | XXX XXXX |
| XXXXXXXX XXXXXX | XXX XX, XXXX | $939,900 XXX XXXX |
| XXXXXXXX XXXXXXX | XXX XX, XXXX | XXX XXXX |
| XXXXXXXX XXXXXX | XXX XX, XXXX | $874,900 XXX XXXX |
| XXXXXXXX XXXXXXX | XXX XX, XXXX | XXX XXXX |
| XXXXXXXX XXXXXX | XXX XX, XXXX | $874,900 XXX XXXX |
| XXXXXXXX XXXXXXX | XXX XX, XXXX | XXX XXXX |
| XXXXXXXX XXXXXX | XXX XX, XXXX | $939,900 XXX XXXX |
| XXXXXXXX XXXXXXX | XXX XX, XXXX | XXX XXXX |
| XXXXXXXX XXXXXX | XXX XX, XXXX | $975,000 XXX XXXX |

St Elizabeth Catholic Elementary School
Elementary: CatholicWellington Heights Public School
Elementary: PublicSt Ann Catholic Elementary School
Elementary: CatholicPelham Centre Public School
Elementary: PublicWilliam E Brown Public School
Elementary: PublicWinger Public School
Elementary: PublicEastdale Secondary School
Secondary: PublicPort Colborne High School
Secondary: PublicCentennial Secondary School
Secondary: PublicE L Crossley Secondary School
Secondary: PublicLakeshore Catholic High School
Secondary: CatholicNotre Dame College School
Secondary: Catholic