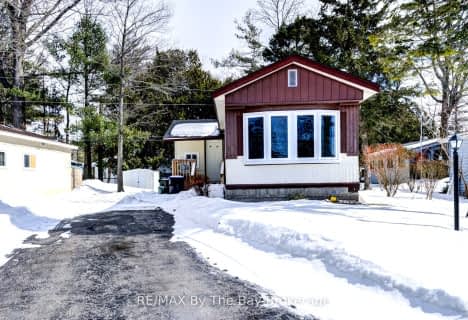Inactive on Nov 30, 2012
Note: Property is not currently for sale or for rent.

-
Type: Detached
-
Style: Bungalow
-
Lot Size: 0 x 0
-
Age: No Data
-
Taxes: $1,593 per year
-
Days on Site: 58 Days
-
Added: Dec 15, 2024 (1 month on market)
-
Updated:
-
Last Checked: 1 month ago
-
MLS®#: S11549781
-
Listed By: Lifestyle realty associates inc., brokerage
Spacious 1480sqft Glencrest model now available. Enjoy the lifestyle in Park Place. Popular floorplan features large upgraded kitchen & eating area, huge master bedroom w/ensuite & large walk-in closet. 4 season Sunroom overlooks a private deck. Lots of features like: neutral, modern decor, pantry cupboard, pot & pan drawers, hardwood flooring, French doors, double car garage. Corner lot, treed & private. Subject to Park approval. All measurements from Builder?s Floor plan. Land lease: 346.22, Maintence fee: $92, Tax: $132.72 Total: $570.94
Property Details
Facts for 1 VENTNOR Crescent, Wasaga Beach
Status
Days on Market: 58
Last Status: Expired
Sold Date: May 13, 2025
Closed Date: Nov 30, -0001
Expiry Date: Nov 30, 2012
Unavailable Date: Nov 30, 2012
Input Date: Oct 05, 2012
Property
Status: Sale
Property Type: Detached
Style: Bungalow
Area: Wasaga Beach
Community: Wasaga Beach
Availability Date: Flexible
Inside
Bedrooms: 2
Bathrooms: 2
Kitchens: 1
Rooms: 8
Air Conditioning: Central Air
Fireplace: No
Washrooms: 2
Utilities
Electricity: Yes
Gas: Yes
Cable: Yes
Telephone: Yes
Building
Heat Type: Forced Air
Heat Source: Gas
Exterior: Vinyl Siding
Water Supply: Municipal
Special Designation: Unknown
Parking
Driveway: Other
Garage Spaces: 2
Garage Type: Attached
Fees
Tax Year: 2012
Tax Legal Description: LEASED LAND LT. 1 VENTOR CRES, GLENCREST MODEL
Taxes: $1,593
Land
Cross Street: GOLF COURSE RD TO PA
Municipality District: Wasaga Beach
Pool: None
Sewer: Sewers
Lot Irregularities: LEASED LAND
Zoning: RES
Access To Property: Private Road
Access To Property: Yr Rnd Municpal Rd
Easements Restrictions: Subdiv Covenants
Rooms
Room details for 1 VENTNOR Crescent, Wasaga Beach
| Type | Dimensions | Description |
|---|---|---|
| Other Main | 7.01 x 4.21 | |
| Kitchen Main | 3.12 x 4.21 | |
| Other Main | 2.38 x 4.21 | |
| Br Main | 3.65 x 4.21 | |
| Prim Bdrm Main | 4.21 x 4.26 | |
| Other Main | 2.81 x 4.21 | |
| Bathroom Main | - | |
| Bathroom Main | - | Ensuite Bath |
| XXXXXXXX | XXX XX, XXXX |
XXXXXXXX XXX XXXX |
|
| XXX XX, XXXX |
XXXXXX XXX XXXX |
$XXX,XXX | |
| XXXXXXXX | XXX XX, XXXX |
XXXXXXXX XXX XXXX |
|
| XXX XX, XXXX |
XXXXXX XXX XXXX |
$XXX,XXX | |
| XXXXXXXX | XXX XX, XXXX |
XXXX XXX XXXX |
$XXX,XXX |
| XXX XX, XXXX |
XXXXXX XXX XXXX |
$XXX,XXX | |
| XXXXXXXX | XXX XX, XXXX |
XXXXXXXX XXX XXXX |
|
| XXX XX, XXXX |
XXXXXX XXX XXXX |
$XXX,XXX | |
| XXXXXXXX | XXX XX, XXXX |
XXXX XXX XXXX |
$XXX,XXX |
| XXX XX, XXXX |
XXXXXX XXX XXXX |
$XXX,XXX | |
| XXXXXXXX | XXX XX, XXXX |
XXXXXXX XXX XXXX |
|
| XXX XX, XXXX |
XXXXXX XXX XXXX |
$XXX,XXX | |
| XXXXXXXX | XXX XX, XXXX |
XXXXXXXX XXX XXXX |
|
| XXX XX, XXXX |
XXXXXX XXX XXXX |
$XXX,XXX |
| XXXXXXXX XXXXXXXX | XXX XX, XXXX | XXX XXXX |
| XXXXXXXX XXXXXX | XXX XX, XXXX | $229,900 XXX XXXX |
| XXXXXXXX XXXXXXXX | XXX XX, XXXX | XXX XXXX |
| XXXXXXXX XXXXXX | XXX XX, XXXX | $614,900 XXX XXXX |
| XXXXXXXX XXXX | XXX XX, XXXX | $590,000 XXX XXXX |
| XXXXXXXX XXXXXX | XXX XX, XXXX | $614,900 XXX XXXX |
| XXXXXXXX XXXXXXXX | XXX XX, XXXX | XXX XXXX |
| XXXXXXXX XXXXXX | XXX XX, XXXX | $645,000 XXX XXXX |
| XXXXXXXX XXXX | XXX XX, XXXX | $590,000 XXX XXXX |
| XXXXXXXX XXXXXX | XXX XX, XXXX | $614,900 XXX XXXX |
| XXXXXXXX XXXXXXX | XXX XX, XXXX | XXX XXXX |
| XXXXXXXX XXXXXX | XXX XX, XXXX | $614,900 XXX XXXX |
| XXXXXXXX XXXXXXXX | XXX XX, XXXX | XXX XXXX |
| XXXXXXXX XXXXXX | XXX XX, XXXX | $645,000 XXX XXXX |

New Lowell Central Public School
Elementary: PublicByng Public School
Elementary: PublicClearview Meadows Elementary School
Elementary: PublicSt Noel Chabanel Catholic Elementary School
Elementary: CatholicWorsley Elementary School
Elementary: PublicBirchview Dunes Elementary School
Elementary: PublicCollingwood Campus
Secondary: PublicStayner Collegiate Institute
Secondary: PublicElmvale District High School
Secondary: PublicJean Vanier Catholic High School
Secondary: CatholicNottawasaga Pines Secondary School
Secondary: PublicCollingwood Collegiate Institute
Secondary: Public- 1 bath
- 2 bed
11 Carruthers Street South, Wasaga Beach, Ontario • L9Z 1K2 • Wasaga Beach
- 1 bath
- 2 bed
50 Georgian Glen Drive, Wasaga Beach, Ontario • L9Z 1K7 • Wasaga Beach


