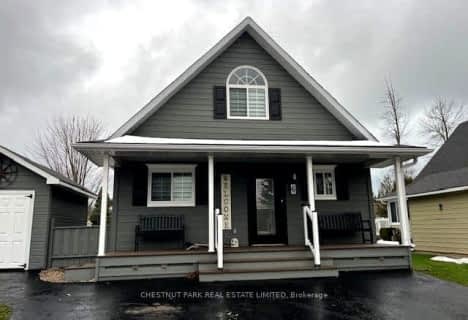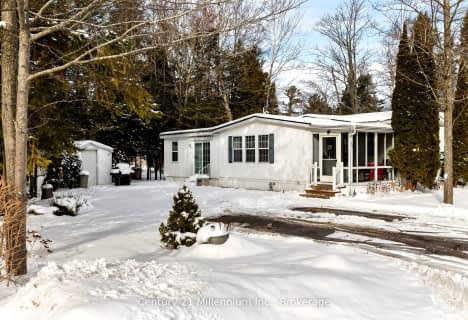Sold on Aug 10, 2018
Note: Property is not currently for sale or for rent.

-
Type: Detached
-
Style: Bungaloft
-
Lot Size: 41.33 x 111.09
-
Age: 0-5 years
-
Taxes: $3,446 per year
-
Days on Site: 13 Days
-
Added: Jul 03, 2023 (1 week on market)
-
Updated:
-
Last Checked: 2 hours ago
-
MLS®#: S6290179
-
Listed By: Re/max chay realty inc., brokerage
Very upscale area of the "Beach", conveniently located across from biking trails and walk to park. Minutes to shopping. We are a 3 bedroom 3 full bath Bungaloft, 2080 sq ft. Main floor living with master, other bedroom and laundry all on the main.
Property Details
Facts for 109 White Sands Way, Wasaga Beach
Status
Days on Market: 13
Last Status: Sold
Sold Date: Aug 10, 2018
Closed Date: Aug 24, 2018
Expiry Date: Oct 28, 2018
Sold Price: $462,000
Unavailable Date: Nov 30, -0001
Input Date: Jul 28, 2018
Prior LSC: Sold
Property
Status: Sale
Property Type: Detached
Style: Bungaloft
Age: 0-5
Area: Wasaga Beach
Community: Wasaga Beach
Availability Date: IMMED
Assessment Amount: $350,500
Assessment Year: 2018
Inside
Bedrooms: 3
Bathrooms: 3
Kitchens: 1
Rooms: 12
Air Conditioning: Central Air
Washrooms: 3
Building
Basement: Full
Basement 2: Unfinished
Exterior: Stone
Exterior: Vinyl Siding
Elevator: N
Parking
Covered Parking Spaces: 2
Total Parking Spaces: 4
Fees
Tax Year: 2017
Tax Legal Description: LOT 111 PLAN 51M914; WASAGA BEACH SUBJECT TO AN EA
Taxes: $3,446
Land
Cross Street: River Road/Westbury
Municipality District: Wasaga Beach
Parcel Number: 589630661
Pool: None
Sewer: Sewers
Lot Depth: 111.09
Lot Frontage: 41.33
Lot Irregularities: 41.33X23.58X94.78X56.
Acres: < .50
Zoning: RES,
Rooms
Room details for 109 White Sands Way, Wasaga Beach
| Type | Dimensions | Description |
|---|---|---|
| Dining Main | 5.10 x 4.52 | California Shutters, Hardwood Floor |
| Br Main | 2.97 x 3.04 | |
| Laundry Main | 1.52 x 1.95 | |
| Bathroom Main | - | |
| Kitchen Main | 3.04 x 3.04 | |
| Breakfast Main | 2.94 x 3.47 | |
| Great Rm Main | 3.91 x 5.66 | Fireplace, Hardwood Floor |
| Prim Bdrm Main | 3.47 x 4.80 | W/I Closet |
| Bathroom Main | - | |
| Loft 2nd | 4.80 x 5.33 | |
| Bathroom 2nd | - | |
| Br 2nd | 3.75 x 3.47 |
| XXXXXXXX | XXX XX, XXXX |
XXXXXX XXX XXXX |
$X,XXX |
| XXX XX, XXXX |
XXXXXX XXX XXXX |
$X,XXX | |
| XXXXXXXX | XXX XX, XXXX |
XXXXXX XXX XXXX |
$X,XXX |
| XXX XX, XXXX |
XXXXXX XXX XXXX |
$X,XXX | |
| XXXXXXXX | XXX XX, XXXX |
XXXX XXX XXXX |
$XXX,XXX |
| XXX XX, XXXX |
XXXXXX XXX XXXX |
$XXX,XXX | |
| XXXXXXXX | XXX XX, XXXX |
XXXXXXX XXX XXXX |
|
| XXX XX, XXXX |
XXXXXX XXX XXXX |
$XXX,XXX | |
| XXXXXXXX | XXX XX, XXXX |
XXXXXX XXX XXXX |
$X,XXX |
| XXX XX, XXXX |
XXXXXX XXX XXXX |
$X,XXX | |
| XXXXXXXX | XXX XX, XXXX |
XXXXXXX XXX XXXX |
|
| XXX XX, XXXX |
XXXXXX XXX XXXX |
$XXX,XXX | |
| XXXXXXXX | XXX XX, XXXX |
XXXXXXX XXX XXXX |
|
| XXX XX, XXXX |
XXXXXX XXX XXXX |
$XXX,XXX |
| XXXXXXXX XXXXXX | XXX XX, XXXX | $1,600 XXX XXXX |
| XXXXXXXX XXXXXX | XXX XX, XXXX | $1,550 XXX XXXX |
| XXXXXXXX XXXXXX | XXX XX, XXXX | $1,600 XXX XXXX |
| XXXXXXXX XXXXXX | XXX XX, XXXX | $1,550 XXX XXXX |
| XXXXXXXX XXXX | XXX XX, XXXX | $462,000 XXX XXXX |
| XXXXXXXX XXXXXX | XXX XX, XXXX | $465,000 XXX XXXX |
| XXXXXXXX XXXXXXX | XXX XX, XXXX | XXX XXXX |
| XXXXXXXX XXXXXX | XXX XX, XXXX | $488,888 XXX XXXX |
| XXXXXXXX XXXXXX | XXX XX, XXXX | $1,600 XXX XXXX |
| XXXXXXXX XXXXXX | XXX XX, XXXX | $1,550 XXX XXXX |
| XXXXXXXX XXXXXXX | XXX XX, XXXX | XXX XXXX |
| XXXXXXXX XXXXXX | XXX XX, XXXX | $515,000 XXX XXXX |
| XXXXXXXX XXXXXXX | XXX XX, XXXX | XXX XXXX |
| XXXXXXXX XXXXXX | XXX XX, XXXX | $539,900 XXX XXXX |

Byng Public School
Elementary: PublicClearview Meadows Elementary School
Elementary: PublicSt Noel Chabanel Catholic Elementary School
Elementary: CatholicWorsley Elementary School
Elementary: PublicHuronia Centennial Public School
Elementary: PublicBirchview Dunes Elementary School
Elementary: PublicCollingwood Campus
Secondary: PublicStayner Collegiate Institute
Secondary: PublicElmvale District High School
Secondary: PublicJean Vanier Catholic High School
Secondary: CatholicNottawasaga Pines Secondary School
Secondary: PublicCollingwood Collegiate Institute
Secondary: Public- 2 bath
- 3 bed
- 700 sqft
6 Temagami Trail, Wasaga Beach, Ontario • L9Z 1X7 • Wasaga Beach
- 1 bath
- 3 bed
- 700 sqft
59 Topaz Street, Wasaga Beach, Ontario • L9Z 1X7 • Wasaga Beach
- 1 bath
- 3 bed
19 Cabin Crescent, Wasaga Beach, Ontario • L9Z 1X7 • Wasaga Beach
- — bath
- — bed
- — sqft
15 Sandpiper Lane, Wasaga Beach, Ontario • L9Z 2J9 • Wasaga Beach
- 1 bath
- 3 bed
38 Laidlaw Street, Wasaga Beach, Ontario • L9Z 2L2 • Wasaga Beach





