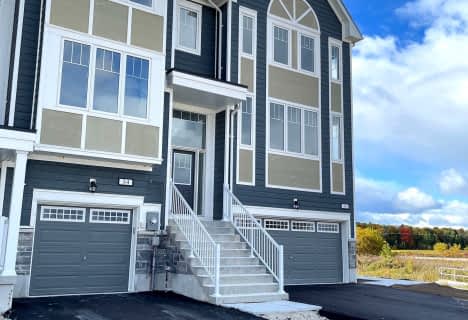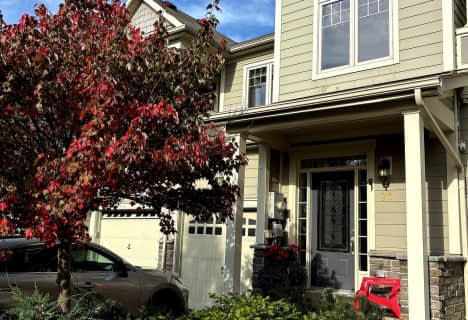
Our Lady of Lourdes Separate School
Elementary: Catholic
11.23 km
Wyevale Central Public School
Elementary: Public
14.53 km
St Noel Chabanel Catholic Elementary School
Elementary: Catholic
11.57 km
Worsley Elementary School
Elementary: Public
8.71 km
Huronia Centennial Public School
Elementary: Public
11.02 km
Birchview Dunes Elementary School
Elementary: Public
4.03 km
Georgian Bay District Secondary School
Secondary: Public
24.35 km
North Simcoe Campus
Secondary: Public
24.29 km
Collingwood Campus
Secondary: Public
18.54 km
Stayner Collegiate Institute
Secondary: Public
14.74 km
Elmvale District High School
Secondary: Public
10.72 km
Jean Vanier Catholic High School
Secondary: Catholic
18.48 km
$
$2,500
- 4 bath
- 3 bed
- 1500 sqft
189 Village Gate Drive, Wasaga Beach, Ontario • L9Z 0K2 • Wasaga Beach




