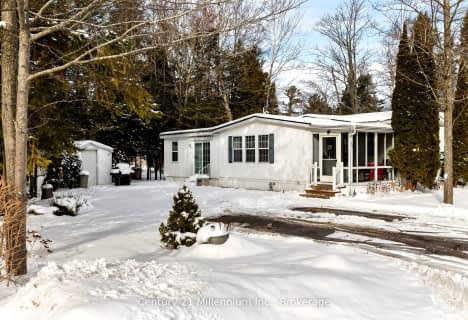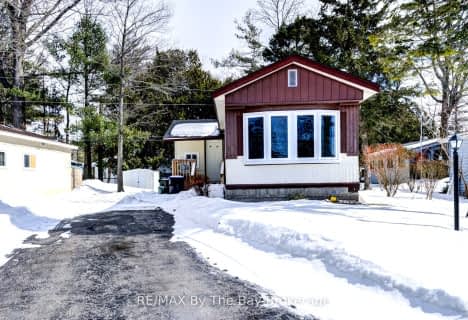
New Lowell Central Public School
Elementary: Public
17.61 km
Byng Public School
Elementary: Public
11.76 km
Clearview Meadows Elementary School
Elementary: Public
11.13 km
St Noel Chabanel Catholic Elementary School
Elementary: Catholic
7.79 km
Worsley Elementary School
Elementary: Public
4.93 km
Birchview Dunes Elementary School
Elementary: Public
0.19 km
Collingwood Campus
Secondary: Public
15.04 km
Stayner Collegiate Institute
Secondary: Public
11.17 km
Elmvale District High School
Secondary: Public
14.58 km
Jean Vanier Catholic High School
Secondary: Catholic
14.87 km
Nottawasaga Pines Secondary School
Secondary: Public
24.74 km
Collingwood Collegiate Institute
Secondary: Public
15.52 km




