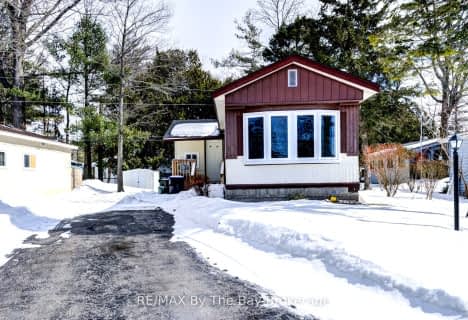Inactive on May 30, 2012
Note: Property is not currently for sale or for rent.

-
Type: Detached
-
Style: Bungalow
-
Lot Size: 46.5 x 114.86
-
Age: No Data
-
Taxes: $2,126 per year
-
Days on Site: 119 Days
-
Added: Dec 13, 2024 (3 months on market)
-
Updated:
-
Last Checked: 2 months ago
-
MLS®#: S11568859
-
Listed By: Re/max of wasaga beach inc., brokerage
SUPER FAMILY HOME ! Love This Layout! Gleaming hardwood flooring plus an all brick bungalow steps to school and amentities. 2 plus 2 bedrooms, 3 baths, spacious upgrade kitchen w/o to private composit deck. French doors entrance to living room, main flr laundry, 1253 sq ft plus finished basement over 2300 sq ft total living, wood fenced yard, inside entry to double garage. Good quality home at affordable price. 6 appliances included.
Property Details
Facts for 135 DYER Drive, Wasaga Beach
Status
Days on Market: 119
Last Status: Expired
Sold Date: May 18, 2025
Closed Date: Nov 30, -0001
Expiry Date: May 30, 2012
Unavailable Date: May 30, 2012
Input Date: Feb 02, 2012
Property
Status: Sale
Property Type: Detached
Style: Bungalow
Area: Wasaga Beach
Community: Wasaga Beach
Availability Date: Flexible
Inside
Bedrooms: 2
Bedrooms Plus: 2
Bathrooms: 3
Kitchens: 1
Rooms: 7
Air Conditioning: Central Air
Fireplace: No
Washrooms: 3
Utilities
Electricity: Yes
Gas: Yes
Cable: Yes
Telephone: Yes
Building
Basement: Finished
Basement 2: Full
Heat Type: Forced Air
Heat Source: Gas
Exterior: Brick
Water Supply: Municipal
Special Designation: Unknown
Parking
Driveway: Other
Garage Spaces: 2
Garage Type: Attached
Fees
Tax Year: 2011
Tax Legal Description: PLAN M 433 LOT 90
Taxes: $2,126
Highlights
Feature: Fenced Yard
Land
Cross Street: River Rd West to Ode
Municipality District: Wasaga Beach
Parcel Number: 589660124
Pool: None
Sewer: Sewers
Lot Depth: 114.86
Lot Frontage: 46.5
Lot Irregularities: 46.5 X 114.86'
Zoning: RES
Access To Property: Yr Rnd Municpal Rd
Easements Restrictions: Other
Rooms
Room details for 135 DYER Drive, Wasaga Beach
| Type | Dimensions | Description |
|---|---|---|
| Family Main | 6.40 x 3.35 | |
| Kitchen Main | 6.09 x 3.14 | |
| Br Main | 3.58 x 2.69 | |
| Br Bsmt | 2.87 x 4.14 | |
| Br Bsmt | 2.92 x 3.35 | |
| Prim Bdrm Main | 3.78 x 4.08 | |
| Other Bsmt | 3.35 x 2.13 | |
| Laundry Main | 2.56 x 2.31 | |
| Rec Bsmt | 5.00 x 3.83 | |
| Other Bsmt | 3.20 x 2.97 | |
| Bathroom Main | - | Ensuite Bath |
| Bathroom Main | - |
| XXXXXXXX | XXX XX, XXXX |
XXXXXXXX XXX XXXX |
|
| XXX XX, XXXX |
XXXXXX XXX XXXX |
$XXX,XXX | |
| XXXXXXXX | XXX XX, XXXX |
XXXX XXX XXXX |
$XXX,XXX |
| XXX XX, XXXX |
XXXXXX XXX XXXX |
$XXX,XXX |
| XXXXXXXX XXXXXXXX | XXX XX, XXXX | XXX XXXX |
| XXXXXXXX XXXXXX | XXX XX, XXXX | $259,900 XXX XXXX |
| XXXXXXXX XXXX | XXX XX, XXXX | $222,000 XXX XXXX |
| XXXXXXXX XXXXXX | XXX XX, XXXX | $229,900 XXX XXXX |

New Lowell Central Public School
Elementary: PublicByng Public School
Elementary: PublicClearview Meadows Elementary School
Elementary: PublicSt Noel Chabanel Catholic Elementary School
Elementary: CatholicWorsley Elementary School
Elementary: PublicBirchview Dunes Elementary School
Elementary: PublicCollingwood Campus
Secondary: PublicStayner Collegiate Institute
Secondary: PublicElmvale District High School
Secondary: PublicJean Vanier Catholic High School
Secondary: CatholicNottawasaga Pines Secondary School
Secondary: PublicCollingwood Collegiate Institute
Secondary: Public- 1 bath
- 2 bed
11 Carruthers Street South, Wasaga Beach, Ontario • L9Z 1K2 • Wasaga Beach
- 1 bath
- 2 bed
50 Georgian Glen Drive, Wasaga Beach, Ontario • L9Z 1K7 • Wasaga Beach


