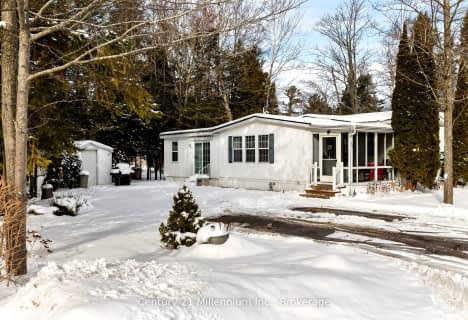
New Lowell Central Public School
Elementary: Public
17.49 km
Byng Public School
Elementary: Public
11.42 km
Clearview Meadows Elementary School
Elementary: Public
10.78 km
St Noel Chabanel Catholic Elementary School
Elementary: Catholic
7.41 km
Worsley Elementary School
Elementary: Public
4.55 km
Birchview Dunes Elementary School
Elementary: Public
0.23 km
Collingwood Campus
Secondary: Public
14.69 km
Stayner Collegiate Institute
Secondary: Public
10.81 km
Elmvale District High School
Secondary: Public
14.97 km
Jean Vanier Catholic High School
Secondary: Catholic
14.51 km
Nottawasaga Pines Secondary School
Secondary: Public
24.70 km
Collingwood Collegiate Institute
Secondary: Public
15.16 km





