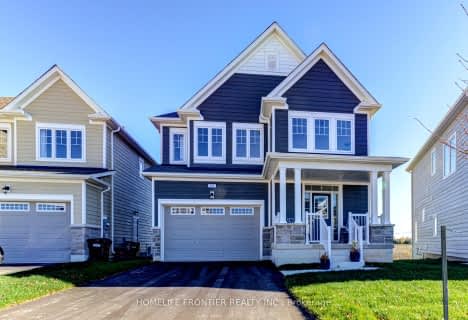
Byng Public School
Elementary: Public
12.94 km
Clearview Meadows Elementary School
Elementary: Public
12.37 km
St Noel Chabanel Catholic Elementary School
Elementary: Catholic
9.19 km
Worsley Elementary School
Elementary: Public
6.33 km
Huronia Centennial Public School
Elementary: Public
13.38 km
Birchview Dunes Elementary School
Elementary: Public
1.70 km
Collingwood Campus
Secondary: Public
16.50 km
Stayner Collegiate Institute
Secondary: Public
12.42 km
Elmvale District High School
Secondary: Public
13.08 km
Jean Vanier Catholic High School
Secondary: Catholic
16.35 km
Nottawasaga Pines Secondary School
Secondary: Public
24.65 km
Collingwood Collegiate Institute
Secondary: Public
17.01 km





