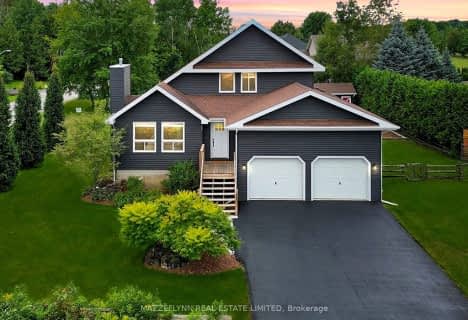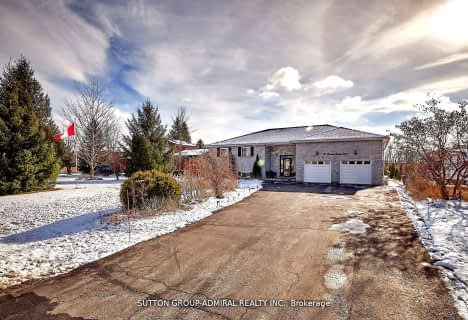
New Lowell Central Public School
Elementary: PublicByng Public School
Elementary: PublicClearview Meadows Elementary School
Elementary: PublicSt Noel Chabanel Catholic Elementary School
Elementary: CatholicWorsley Elementary School
Elementary: PublicBirchview Dunes Elementary School
Elementary: PublicCollingwood Campus
Secondary: PublicStayner Collegiate Institute
Secondary: PublicElmvale District High School
Secondary: PublicJean Vanier Catholic High School
Secondary: CatholicNottawasaga Pines Secondary School
Secondary: PublicCollingwood Collegiate Institute
Secondary: Public- 4 bath
- 4 bed
- 2500 sqft
89 Sun valley Avenue, Wasaga Beach, Ontario • L9Z 0N8 • Wasaga Beach
- 4 bath
- 4 bed
- 2500 sqft
5 Misty Ridge Road, Wasaga Beach, Ontario • L0M 1S0 • Wasaga Beach
- 4 bath
- 4 bed
- 2500 sqft
3 Misty Ridge Road, Wasaga Beach, Ontario • L0M 1S0 • Wasaga Beach
- 2 bath
- 3 bed
- 1100 sqft
52 Del Ray Crescent, Wasaga Beach, Ontario • L9Z 0N8 • Wasaga Beach
- 3 bath
- 4 bed
- 2000 sqft
163 Rosanne Circle, Wasaga Beach, Ontario • L9Z 1J7 • Wasaga Beach












