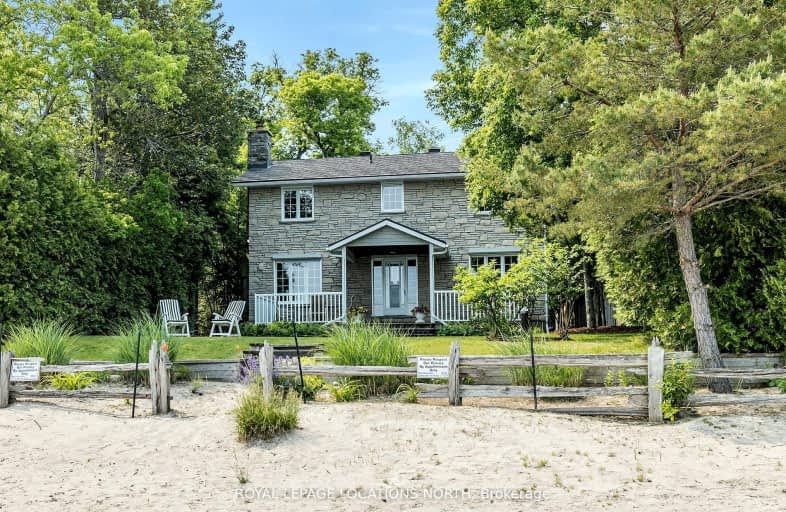Inactive on Jan 03, 2025
Note: Property is not currently for sale or for rent.

-
Type: Detached
-
Style: 1 1/2 Storey
-
Lease Term: 1 Year
-
Possession: Immediate
-
All Inclusive: No Data
-
Lot Size: 50 x 220 Feet
-
Age: 31-50 years
-
Taxes: $6,915 per year
-
Days on Site: 172 Days
-
Added: Jan 04, 2025 (5 months on market)
-
Updated:
-
Last Checked: 2 months ago
-
MLS®#: S10899762
-
Listed By: Bosley real estate ltd., brokerage, collingwood
Welcome to this stunning 5 bedroom, 3-bathroom home available for lease on the picturesque shores of Georgian Bay. Situated on a generous 50' x 220' lot, this property offers a tranquil and relaxing atmosphere with its sandy beach and breathtaking views of Georgian Bay. The exterior features a durable steel roof, ensuring longevity and protection from the elements. The professionally landscaped gardens surround the property, adding beauty and serenity to the outdoor space. Inside, you'll be greeted by a thoughtfully designed floor plan with a finished basement. The open consept main floor seamlessly environment for everyday living and entertaining. The kitchen is a chef's delight, boasting ample cabinet space and a breakfast bar for quick meals or casual gatherings. The living room is a cozy retreat with large windows allowing abundant natural light to fill the space. On cooler evenings, gather around the fireplace and enjoy panoramic views of Georgian Bay, creating a warm and linviting ambiance. Upstairs, the peaceful master bedroom retreat features an en-suite bathroom with luxurious fixtures and finishes. Wake up to the soothing sounds of the waves and enjoy the serenity of waterfront living. The three additional well-appointed befrooms provide amply space for family members or guests, each offering its own unique charm and generous closet space. Property is available monthly or annual lease.
Property Details
Facts for 1870 Shore Lane, Wasaga Beach
Status
Days on Market: 172
Last Status: Expired
Sold Date: May 21, 2025
Closed Date: Nov 30, -0001
Expiry Date: Jan 03, 2025
Unavailable Date: Jan 04, 2025
Input Date: Jul 15, 2024
Prior LSC: Listing with no contract changes
Property
Status: Lease
Property Type: Detached
Style: 1 1/2 Storey
Age: 31-50
Area: Wasaga Beach
Community: Wasaga Beach
Availability Date: Immediate
Assessment Amount: $674,000
Assessment Year: 2024
Inside
Bedrooms: 5
Bedrooms Plus: 1
Bathrooms: 3
Kitchens: 1
Rooms: 11
Air Conditioning: Central Air
Fireplace: No
Washrooms: 3
Utilities
Gas: Yes
Telephone: Yes
Building
Basement: Finished
Basement 2: Full
Heat Type: Forced Air
Exterior: Wood
Elevator: N
Water Supply Type: Drilled Well
Special Designation: Unknown
Retirement: N
Parking
Driveway: Pvt Double
Garage Type: Detached
Covered Parking Spaces: 8
Total Parking Spaces: 8
Fees
Tax Year: 2024
Tax Legal Description: Lt 15 Pl 687 Nottawasaga; Wasage Beach
Taxes: $6,915
Highlights
Feature: Golf
Feature: Hospital
Land
Cross Street: Mosley Street to 65t
Municipality District: Wasaga Beach
Fronting On: North
Parcel Number: 583110007
Pool: None
Sewer: Sewers
Lot Depth: 220 Feet
Lot Frontage: 50 Feet
Acres: < .50
Zoning: R1
Water Body Type: Bay
Water Frontage: 50
Access To Property: Yr Rnd Municpal Rd
Easements Restrictions: Unknown
Water Features: Beachfront
Shoreline: Clean
Shoreline: Sandy
Shoreline Allowance: Owned
Rural Services: Recycling Pckup
Rooms
Room details for 1870 Shore Lane, Wasaga Beach
| Type | Dimensions | Description |
|---|---|---|
| Kitchen Main | 3.15 x 4.34 | |
| Living Main | 6.07 x 4.37 | |
| Laundry Main | 2.36 x 2.11 | |
| Bathroom Main | - | |
| Br 2nd | 3.40 x 4.22 | |
| Prim Bdrm 2nd | 4.44 x 4.34 | |
| Other Main | - | |
| Br 2nd | 3.40 x 4.22 | |
| Br 2nd | 3.00 x 4.22 | |
| Br 2nd | 3.63 x 4.37 | |
| Bathroom 2nd | - | |
| Br Bsmt | 3.07 x 3.99 |
| XXXXXXXX | XXX XX, XXXX |
XXXXXX XXX XXXX |
$X,XXX,XXX |
| XXXXXXXX XXXXXX | XXX XX, XXXX | $2,090,000 XXX XXXX |

Byng Public School
Elementary: PublicClearview Meadows Elementary School
Elementary: PublicNottawa Elementary School
Elementary: PublicSt Noel Chabanel Catholic Elementary School
Elementary: CatholicWorsley Elementary School
Elementary: PublicBirchview Dunes Elementary School
Elementary: PublicCollingwood Campus
Secondary: PublicStayner Collegiate Institute
Secondary: PublicElmvale District High School
Secondary: PublicJean Vanier Catholic High School
Secondary: CatholicNottawasaga Pines Secondary School
Secondary: PublicCollingwood Collegiate Institute
Secondary: Public