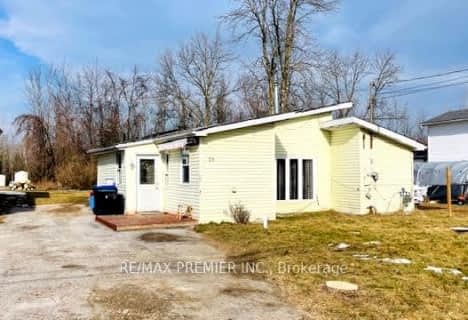Removed on Apr 27, 2016
Note: Property is not currently for sale or for rent.

-
Type: Detached
-
Style: Bungaloft
-
Lot Size: 50 x 115.94 Feet
-
Age: 0-5 years
-
Taxes: $3,280 per year
-
Days on Site: 89 Days
-
Added: Jan 28, 2016 (3 months on market)
-
Updated:
-
Last Checked: 2 months ago
-
MLS®#: X3403211
-
Listed By: Royal lepage signature realty, brokerage
3-Yr New Bungaloft [2,015 Sq Ft] By Prestigious Blue Water By The Bay!! Access To Natural Beach Perfect For Kayaking. Enjoy 4-Season Carefree Retirement Or Vacation Living All Year Round! Easy Access To Wasaga Beaches And Ski Hills At Blue Mountain. 5 Min Drive To Shops And Restaurants In Collingwood. $208/Month Maintenance Fee Includes Lawn Care,Snow & Garbage Removal, Luxury Club House With Gym,Pool,Sauna,Hot Tub,Lounge,Patio Facing Lake.
Extras
Open Concept Soaring High Ceilings, Private Loft+Bath, Hardwood Flrs, Modern Kitchen. Includes: S/S Appls [Fridge,Stove,D/W],Washer&Dryer,Natural Gas Line('13) To Deck('14). Exclude: Living Rm Shelves, Master Br Wall Sconces,Tvs.
Property Details
Facts for 19 Leeward Circle, Wasaga Beach
Status
Days on Market: 89
Last Status: Terminated
Sold Date: Jan 01, 0001
Closed Date: Jan 01, 0001
Expiry Date: Jul 27, 2016
Unavailable Date: Apr 27, 2016
Input Date: Jan 28, 2016
Property
Status: Sale
Property Type: Detached
Style: Bungaloft
Age: 0-5
Area: Wasaga Beach
Community: Wasaga Beach
Availability Date: Flexible/Tba
Inside
Bedrooms: 3
Bathrooms: 3
Kitchens: 1
Rooms: 7
Den/Family Room: No
Air Conditioning: Central Air
Fireplace: Yes
Washrooms: 3
Building
Basement: Full
Basement 2: Unfinished
Heat Type: Forced Air
Heat Source: Gas
Exterior: Stone
Exterior: Vinyl Siding
Water Supply: Municipal
Special Designation: Unknown
Parking
Driveway: Pvt Double
Garage Spaces: 2
Garage Type: Attached
Covered Parking Spaces: 4
Fees
Tax Year: 2015
Tax Legal Description: Lt 92 Pl 51 M961
Taxes: $3,280
Land
Cross Street: Beachwood/Bluewater
Municipality District: Wasaga Beach
Fronting On: North
Pool: None
Sewer: Sewers
Lot Depth: 115.94 Feet
Lot Frontage: 50 Feet
Rooms
Room details for 19 Leeward Circle, Wasaga Beach
| Type | Dimensions | Description |
|---|---|---|
| Great Rm Main | 3.64 x 5.57 | Hardwood Floor, Cathedral Ceiling, French Doors |
| Kitchen Main | 3.81 x 2.93 | Hardwood Floor, Centre Island, Stainless Steel Ap |
| Breakfast Main | 3.81 x 3.24 | Hardwood Floor, French Doors |
| Master Main | 3.64 x 4.25 | Broadloom, French Doors, 4 Pc Ensuite |
| 2nd Br Main | 3.02 x 3.74 | Hardwood Floor |
| 3rd Br Upper | 2.78 x 4.00 | Broadloom |
| Loft Upper | 2.59 x 2.63 | Broadloom, 3 Pc Bath, Combined W/Sitting |
| XXXXXXXX | XXX XX, XXXX |
XXXX XXX XXXX |
$XXX,XXX |
| XXX XX, XXXX |
XXXXXX XXX XXXX |
$XXX,XXX | |
| XXXXXXXX | XXX XX, XXXX |
XXXXXXX XXX XXXX |
|
| XXX XX, XXXX |
XXXXXX XXX XXXX |
$XXX,XXX | |
| XXXXXXXX | XXX XX, XXXX |
XXXXXXXX XXX XXXX |
|
| XXX XX, XXXX |
XXXXXX XXX XXXX |
$XXX,XXX |
| XXXXXXXX XXXX | XXX XX, XXXX | $421,000 XXX XXXX |
| XXXXXXXX XXXXXX | XXX XX, XXXX | $424,900 XXX XXXX |
| XXXXXXXX XXXXXXX | XXX XX, XXXX | XXX XXXX |
| XXXXXXXX XXXXXX | XXX XX, XXXX | $424,900 XXX XXXX |
| XXXXXXXX XXXXXXXX | XXX XX, XXXX | XXX XXXX |
| XXXXXXXX XXXXXX | XXX XX, XXXX | $446,900 XXX XXXX |

Byng Public School
Elementary: PublicClearview Meadows Elementary School
Elementary: PublicNottawa Elementary School
Elementary: PublicSt Noel Chabanel Catholic Elementary School
Elementary: CatholicWorsley Elementary School
Elementary: PublicAdmiral Collingwood Elementary School
Elementary: PublicCollingwood Campus
Secondary: PublicStayner Collegiate Institute
Secondary: PublicElmvale District High School
Secondary: PublicJean Vanier Catholic High School
Secondary: CatholicNottawasaga Pines Secondary School
Secondary: PublicCollingwood Collegiate Institute
Secondary: Public- 1 bath
- 3 bed
26 George Avenue, Wasaga Beach, Ontario • L9Z 2X9 • Wasaga Beach

