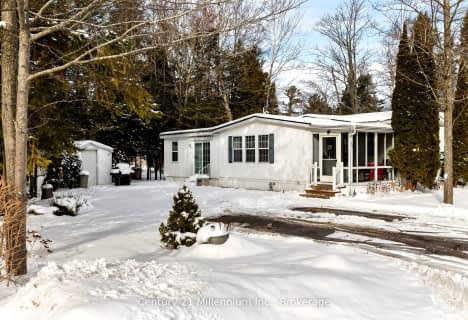
Our Lady of Lourdes Separate School
Elementary: Catholic
12.57 km
Clearview Meadows Elementary School
Elementary: Public
13.02 km
St Noel Chabanel Catholic Elementary School
Elementary: Catholic
10.31 km
Worsley Elementary School
Elementary: Public
7.52 km
Huronia Centennial Public School
Elementary: Public
12.27 km
Birchview Dunes Elementary School
Elementary: Public
3.61 km
Collingwood Campus
Secondary: Public
18.42 km
Stayner Collegiate Institute
Secondary: Public
13.09 km
Elmvale District High School
Secondary: Public
11.97 km
Jean Vanier Catholic High School
Secondary: Catholic
18.20 km
Nottawasaga Pines Secondary School
Secondary: Public
23.15 km
Collingwood Collegiate Institute
Secondary: Public
18.85 km


