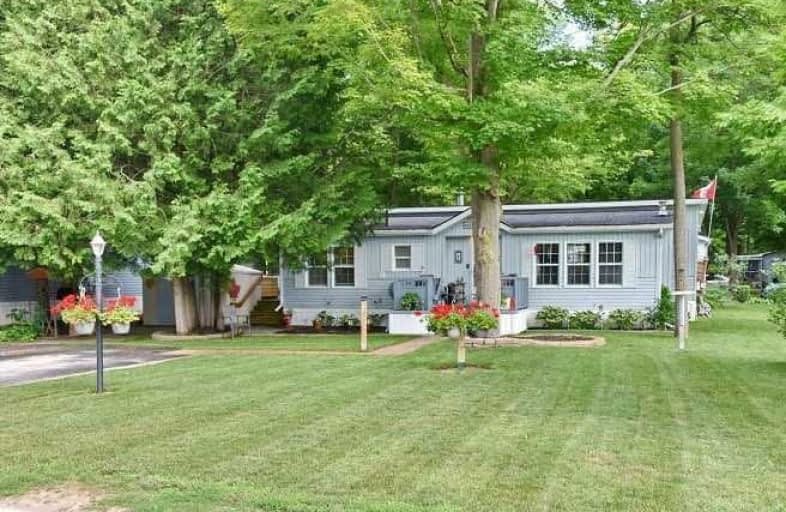Inactive on Feb 28, 2012
Note: Property is not currently for sale or for rent.

-
Type: Mobile/Trailer
-
Style: Other
-
Lot Size: 0 x 0
-
Age: No Data
-
Days on Site: 200 Days
-
Added: Dec 15, 2024 (6 months on market)
-
Updated:
-
Last Checked: 2 months ago
-
MLS®#: S11576609
-
Listed By: Re/max of wasaga beach inc., brokerage
Adult Lifestyle Living in Park Place. Beautiful open concept unit has open concept kitchen,eating nook to living rm with gas fireplace.Master bedrm has 3pc ensuite plus 2nd 4pc bath,2nd bedrm with patio door to back deck.Home has large windows in every room which allows plenty of light.Property is on a large corner lot and has a shed with hydro & concrete floor.Proeprty is a short distance to clubhouse & indoor pool and other activities.Great home which includes 6 appliances and other next-to-new furniture. Monthly fee land lease is 398.77/mo starting October 1st, 2011.
Property Details
Facts for 2 The Boardwalk, Wasaga Beach
Status
Days on Market: 200
Last Status: Expired
Sold Date: May 18, 2025
Closed Date: Nov 30, -0001
Expiry Date: Feb 28, 2012
Unavailable Date: Feb 28, 2012
Input Date: Aug 15, 2011
Property
Status: Sale
Property Type: Mobile/Trailer
Style: Other
Area: Wasaga Beach
Community: Wasaga Beach
Availability Date: Flexible
Inside
Bedrooms: 2
Bathrooms: 2
Kitchens: 1
Rooms: 8
Air Conditioning: Central Air
Fireplace: No
Washrooms: 2
Utilities
Electricity: Yes
Gas: Yes
Cable: Yes
Telephone: Yes
Building
Heat Type: Forced Air
Heat Source: Gas
Exterior: Vinyl Siding
Water Supply: Municipal
Special Designation: Unknown
Parking
Driveway: Other
Garage Type: None
Fees
Tax Year: 2011
Tax Legal Description: LEASED LAND; MOBILE SERIAL #1097459082
Land
Cross Street: RIVER RD WEST TO ZOO
Municipality District: Wasaga Beach
Pool: None
Sewer: Sewers
Lot Irregularities: AS PER PARK PLAN
Zoning: RES
Access To Property: Private Road
Access To Property: Yr Rnd Municpal Rd
Rooms
Room details for 2 The Boardwalk, Wasaga Beach
| Type | Dimensions | Description |
|---|---|---|
| Living Main | 4.26 x 3.50 | |
| Kitchen Main | 5.74 x 3.50 | |
| Br Main | 3.35 x 2.66 | |
| Prim Bdrm Main | 3.12 x 3.45 | |
| Laundry Main | 1.93 x 1.67 | |
| Bathroom Main | - | |
| Bathroom Main | - | Ensuite Bath |
| XXXXXXXX | XXX XX, XXXX |
XXXX XXX XXXX |
$XXX,XXX |
| XXX XX, XXXX |
XXXXXX XXX XXXX |
$XXX,XXX |
| XXXXXXXX XXXX | XXX XX, XXXX | $399,900 XXX XXXX |
| XXXXXXXX XXXXXX | XXX XX, XXXX | $399,900 XXX XXXX |

Byng Public School
Elementary: PublicClearview Meadows Elementary School
Elementary: PublicSt Noel Chabanel Catholic Elementary School
Elementary: CatholicWorsley Elementary School
Elementary: PublicHuronia Centennial Public School
Elementary: PublicBirchview Dunes Elementary School
Elementary: PublicCollingwood Campus
Secondary: PublicStayner Collegiate Institute
Secondary: PublicElmvale District High School
Secondary: PublicJean Vanier Catholic High School
Secondary: CatholicNottawasaga Pines Secondary School
Secondary: PublicCollingwood Collegiate Institute
Secondary: Public