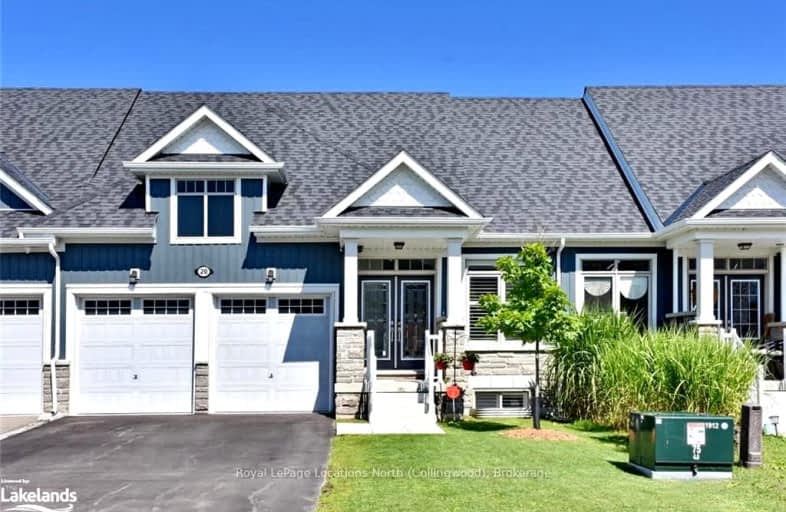Car-Dependent
- Almost all errands require a car.
3
/100
Somewhat Bikeable
- Most errands require a car.
27
/100

Byng Public School
Elementary: Public
4.91 km
Clearview Meadows Elementary School
Elementary: Public
3.95 km
Nottawa Elementary School
Elementary: Public
7.71 km
St Noel Chabanel Catholic Elementary School
Elementary: Catholic
0.85 km
Worsley Elementary School
Elementary: Public
3.56 km
Birchview Dunes Elementary School
Elementary: Public
8.27 km
Collingwood Campus
Secondary: Public
9.72 km
Stayner Collegiate Institute
Secondary: Public
3.88 km
Elmvale District High School
Secondary: Public
22.91 km
Jean Vanier Catholic High School
Secondary: Catholic
8.94 km
Nottawasaga Pines Secondary School
Secondary: Public
23.94 km
Collingwood Collegiate Institute
Secondary: Public
9.43 km
-
Oakview Woods Recreation Area
Wasaga ON 2.97km -
Wasaga Bark Park
Wasaga ON 3km -
Boyne River at Riverdale Park
Alliston ON 4.49km
-
TD Canada Trust Branch & ATM
30 45th St S, Wasaga Beach ON L9Z 0A6 2.33km -
CoinFlip Bitcoin ATM
1929 Mosley St, Wasaga ON L9Z 1Z4 2.49km -
CIBC
1929 Mosley St, Wasaga ON L9Z 1Z4 2.49km

