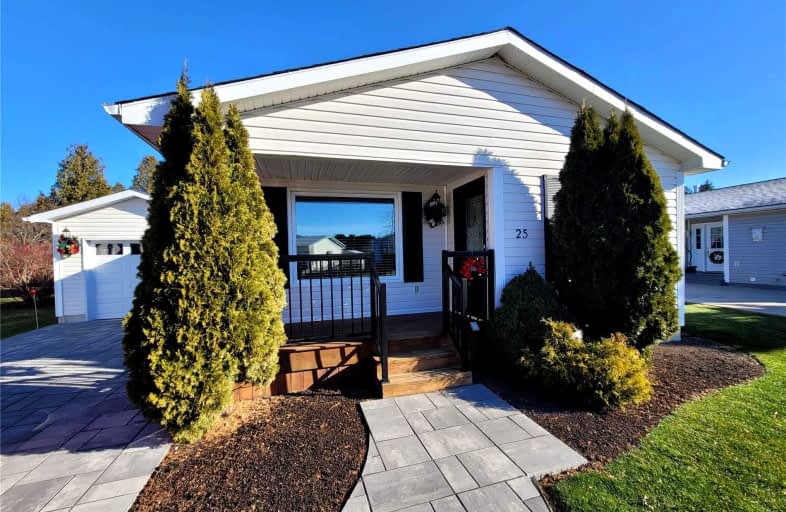Removed on May 13, 2025
Note: Property is not currently for sale or for rent.

-
Type: Detached
-
Style: Contemporary
-
Lot Size: 50 x 100
-
Age: No Data
-
Days on Site: 125 Days
-
Added: Dec 15, 2024 (4 months on market)
-
Updated:
-
Last Checked: 1 month ago
-
MLS®#: S11719205
-
Listed By: Royal lepage the beach & beyond realty inc., brokerage
Prestige modular homes in established'adult'land lease community.92 acres of gated community adjacent to golf course & provincial park featuring cross country skiing.Pond & perimeter lots are available.8200SF rec.complex w/indoor pool.All homes feature 7 yr new home warranty,gas furnace,air exchanger & sodded lot.Land lease incl.garbage/snow removal + driveway snow removal & storage compound for RV/boat.Victoria model feat.924SF w/2 bdrms + 1 bath. Options incl.blinds,rear deck 10x12'(P.treated).Taxes not assessed.
Property Details
Facts for 25 Saint James Place, Wasaga Beach
Status
Days on Market: 125
Last Status: Terminated
Sold Date: May 13, 2025
Closed Date: Nov 30, -0001
Expiry Date: Jun 30, 2003
Unavailable Date: Jun 13, 2003
Input Date: Feb 24, 2003
Property
Status: Sale
Property Type: Detached
Style: Contemporary
Area: Wasaga Beach
Community: Wasaga Beach
Availability Date: Flexible
Inside
Bedrooms: 2
Bathrooms: 1
Kitchens: 1
Rooms: 5
Fireplace: No
Washrooms: 1
Utilities
Electricity: Yes
Gas: Yes
Cable: Yes
Telephone: Yes
Building
Heat Type: Forced Air
Heat Source: Gas
Exterior: Vinyl Siding
Water Supply: Municipal
Special Designation: Unknown
Parking
Driveway: Other
Garage Type: None
Fees
Tax Year: 2003
Tax Legal Description: SOUTH PART LOT 26 CONCESSION 7
Land
Cross Street: Marketing package in
Municipality District: Wasaga Beach
Pool: None
Sewer: Sewers
Lot Depth: 100
Lot Frontage: 50
Lot Irregularities: 50 X 100'
Zoning: RES
Access To Property: Private Road
Access To Property: Yr Rnd Municpal Rd
Easements Restrictions: Subdiv Covenants
Rooms
Room details for 25 Saint James Place, Wasaga Beach
| Type | Dimensions | Description |
|---|---|---|
| Living Main | 3.60 x 4.52 | |
| Kitchen Main | 3.60 x 5.76 | |
| Br Main | 3.60 x 3.17 | |
| Prim Bdrm Main | 3.60 x 4.24 | |
| Bathroom Main | - |
| XXXXXXXX | XXX XX, XXXX |
XXXXXXX XXX XXXX |
|
| XXX XX, XXXX |
XXXXXX XXX XXXX |
$XXX,XXX |
| XXXXXXXX XXXXXXX | XXX XX, XXXX | XXX XXXX |
| XXXXXXXX XXXXXX | XXX XX, XXXX | $469,900 XXX XXXX |

Byng Public School
Elementary: PublicClearview Meadows Elementary School
Elementary: PublicSt Noel Chabanel Catholic Elementary School
Elementary: CatholicWorsley Elementary School
Elementary: PublicHuronia Centennial Public School
Elementary: PublicBirchview Dunes Elementary School
Elementary: PublicCollingwood Campus
Secondary: PublicStayner Collegiate Institute
Secondary: PublicElmvale District High School
Secondary: PublicJean Vanier Catholic High School
Secondary: CatholicNottawasaga Pines Secondary School
Secondary: PublicCollingwood Collegiate Institute
Secondary: Public