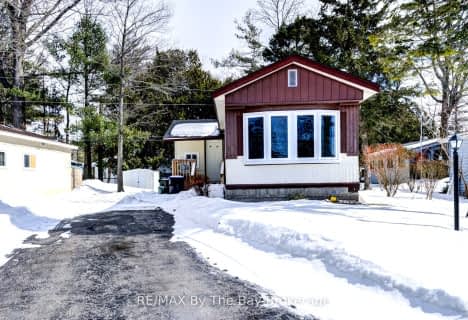
Byng Public School
Elementary: Public
12.91 km
Clearview Meadows Elementary School
Elementary: Public
12.51 km
St Noel Chabanel Catholic Elementary School
Elementary: Catholic
9.97 km
Worsley Elementary School
Elementary: Public
7.24 km
Huronia Centennial Public School
Elementary: Public
12.75 km
Birchview Dunes Elementary School
Elementary: Public
3.76 km
Collingwood Campus
Secondary: Public
18.42 km
Stayner Collegiate Institute
Secondary: Public
12.59 km
Elmvale District High School
Secondary: Public
12.45 km
Jean Vanier Catholic High School
Secondary: Catholic
18.16 km
Nottawasaga Pines Secondary School
Secondary: Public
22.43 km
Collingwood Collegiate Institute
Secondary: Public
18.79 km


