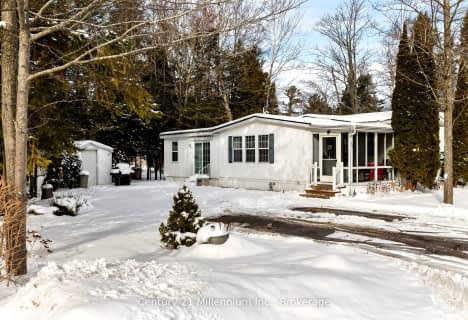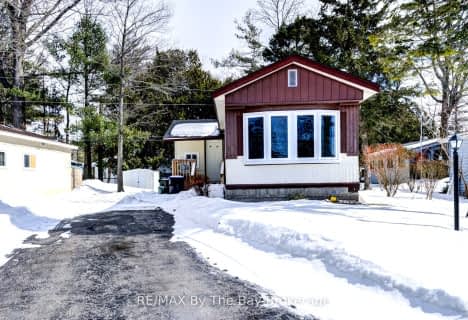
Byng Public School
Elementary: Public
12.91 km
Clearview Meadows Elementary School
Elementary: Public
12.41 km
St Noel Chabanel Catholic Elementary School
Elementary: Catholic
9.44 km
Worsley Elementary School
Elementary: Public
6.60 km
Huronia Centennial Public School
Elementary: Public
13.05 km
Birchview Dunes Elementary School
Elementary: Public
2.35 km
Collingwood Campus
Secondary: Public
17.20 km
Stayner Collegiate Institute
Secondary: Public
12.47 km
Elmvale District High School
Secondary: Public
12.76 km
Jean Vanier Catholic High School
Secondary: Catholic
17.01 km
Nottawasaga Pines Secondary School
Secondary: Public
23.88 km
Collingwood Collegiate Institute
Secondary: Public
17.65 km




