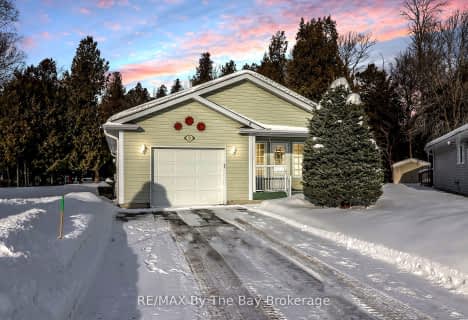
New Lowell Central Public School
Elementary: Public
17.11 km
Byng Public School
Elementary: Public
11.22 km
Clearview Meadows Elementary School
Elementary: Public
10.60 km
St Noel Chabanel Catholic Elementary School
Elementary: Catholic
7.32 km
Worsley Elementary School
Elementary: Public
4.45 km
Birchview Dunes Elementary School
Elementary: Public
0.52 km
Collingwood Campus
Secondary: Public
14.88 km
Stayner Collegiate Institute
Secondary: Public
10.64 km
Elmvale District High School
Secondary: Public
14.97 km
Jean Vanier Catholic High School
Secondary: Catholic
14.67 km
Nottawasaga Pines Secondary School
Secondary: Public
24.31 km
Collingwood Collegiate Institute
Secondary: Public
15.31 km






