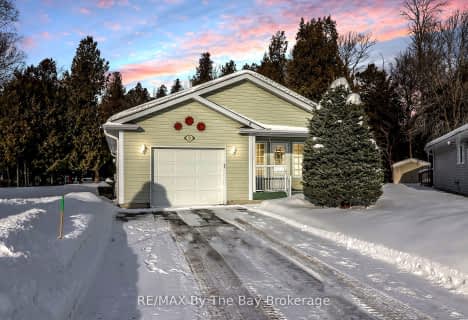
3D Walkthrough

New Lowell Central Public School
Elementary: Public
16.58 km
Byng Public School
Elementary: Public
10.65 km
Clearview Meadows Elementary School
Elementary: Public
10.05 km
St Noel Chabanel Catholic Elementary School
Elementary: Catholic
6.85 km
Worsley Elementary School
Elementary: Public
3.99 km
Birchview Dunes Elementary School
Elementary: Public
1.10 km
Collingwood Campus
Secondary: Public
14.76 km
Stayner Collegiate Institute
Secondary: Public
10.10 km
Elmvale District High School
Secondary: Public
15.37 km
Jean Vanier Catholic High School
Secondary: Catholic
14.50 km
Nottawasaga Pines Secondary School
Secondary: Public
23.84 km
Collingwood Collegiate Institute
Secondary: Public
15.13 km




