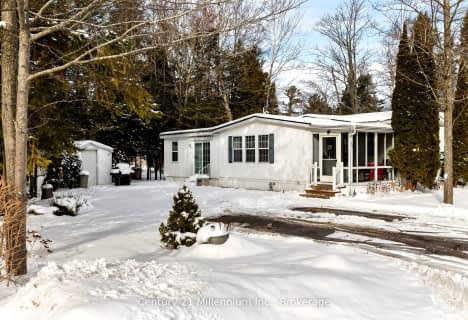
Byng Public School
Elementary: Public
13.41 km
Clearview Meadows Elementary School
Elementary: Public
12.82 km
St Noel Chabanel Catholic Elementary School
Elementary: Catholic
9.57 km
Worsley Elementary School
Elementary: Public
6.70 km
Huronia Centennial Public School
Elementary: Public
13.10 km
Birchview Dunes Elementary School
Elementary: Public
1.95 km
Collingwood Campus
Secondary: Public
16.54 km
Stayner Collegiate Institute
Secondary: Public
12.87 km
Elmvale District High School
Secondary: Public
12.81 km
Jean Vanier Catholic High School
Secondary: Catholic
16.44 km
Nottawasaga Pines Secondary School
Secondary: Public
25.19 km
Collingwood Collegiate Institute
Secondary: Public
17.10 km





