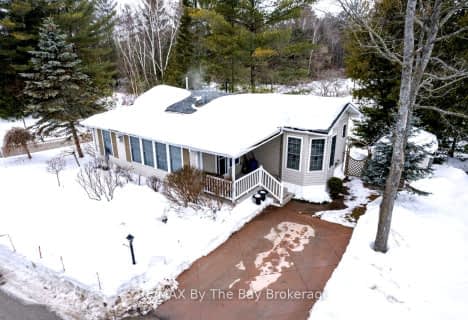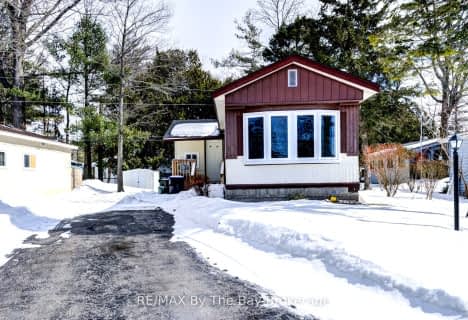
Byng Public School
Elementary: Public
13.36 km
Clearview Meadows Elementary School
Elementary: Public
12.78 km
St Noel Chabanel Catholic Elementary School
Elementary: Catholic
9.57 km
Worsley Elementary School
Elementary: Public
6.70 km
Huronia Centennial Public School
Elementary: Public
13.05 km
Birchview Dunes Elementary School
Elementary: Public
1.99 km
Collingwood Campus
Secondary: Public
16.67 km
Stayner Collegiate Institute
Secondary: Public
12.83 km
Elmvale District High School
Secondary: Public
12.76 km
Jean Vanier Catholic High School
Secondary: Catholic
16.56 km
Nottawasaga Pines Secondary School
Secondary: Public
24.99 km
Collingwood Collegiate Institute
Secondary: Public
17.22 km



