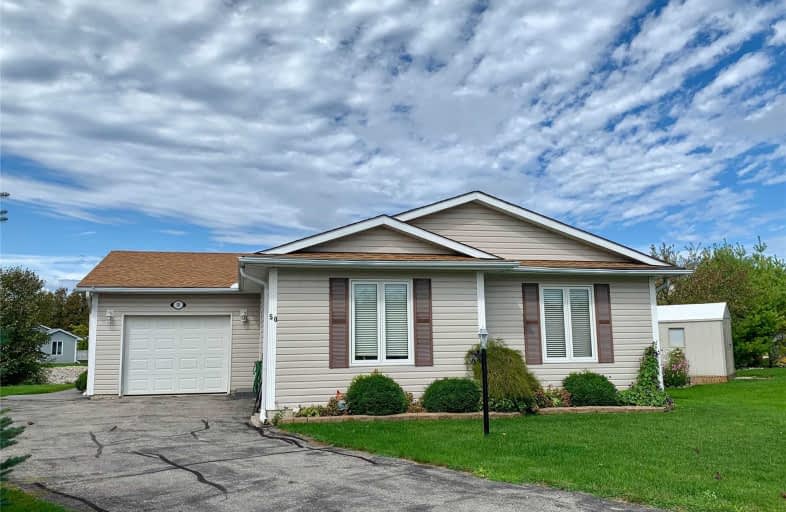
Byng Public School
Elementary: Public
12.70 km
Clearview Meadows Elementary School
Elementary: Public
12.28 km
St Noel Chabanel Catholic Elementary School
Elementary: Catholic
9.64 km
Worsley Elementary School
Elementary: Public
6.88 km
Huronia Centennial Public School
Elementary: Public
13.00 km
Birchview Dunes Elementary School
Elementary: Public
3.31 km
Collingwood Campus
Secondary: Public
17.99 km
Stayner Collegiate Institute
Secondary: Public
12.35 km
Elmvale District High School
Secondary: Public
12.70 km
Jean Vanier Catholic High School
Secondary: Catholic
17.73 km
Nottawasaga Pines Secondary School
Secondary: Public
22.69 km
Collingwood Collegiate Institute
Secondary: Public
18.36 km


