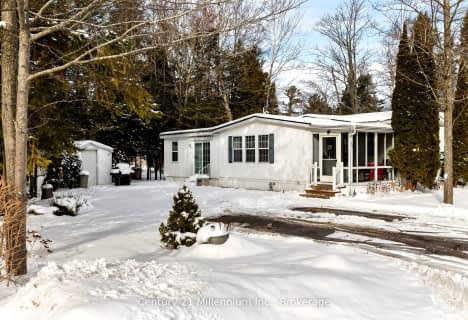
New Lowell Central Public School
Elementary: Public
17.55 km
Byng Public School
Elementary: Public
11.13 km
Clearview Meadows Elementary School
Elementary: Public
10.47 km
St Noel Chabanel Catholic Elementary School
Elementary: Catholic
7.02 km
Worsley Elementary School
Elementary: Public
4.18 km
Birchview Dunes Elementary School
Elementary: Public
0.68 km
Collingwood Campus
Secondary: Public
14.20 km
Stayner Collegiate Institute
Secondary: Public
10.50 km
Elmvale District High School
Secondary: Public
15.43 km
Jean Vanier Catholic High School
Secondary: Catholic
14.01 km
Nottawasaga Pines Secondary School
Secondary: Public
24.85 km
Collingwood Collegiate Institute
Secondary: Public
14.66 km




