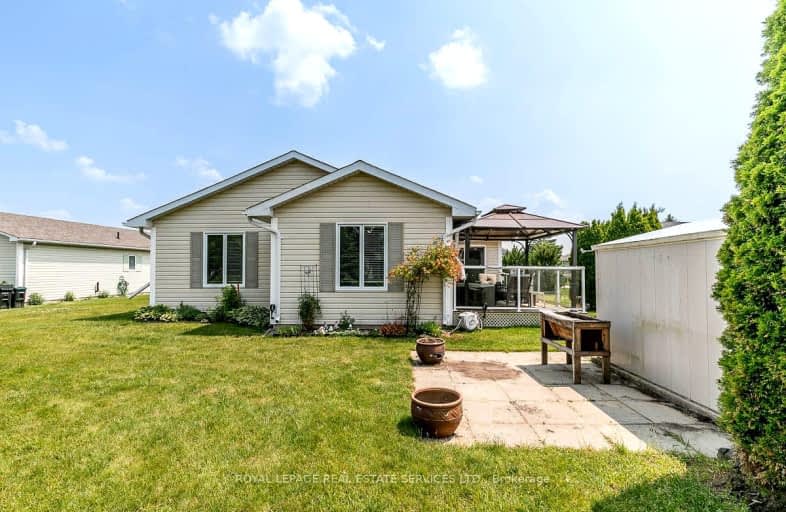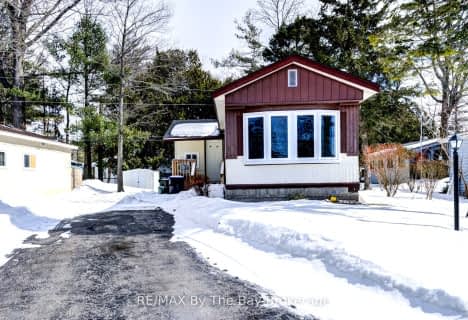
New Lowell Central Public School
Elementary: Public
16.16 km
Byng Public School
Elementary: Public
12.62 km
Clearview Meadows Elementary School
Elementary: Public
12.19 km
St Noel Chabanel Catholic Elementary School
Elementary: Catholic
9.55 km
Worsley Elementary School
Elementary: Public
6.79 km
Birchview Dunes Elementary School
Elementary: Public
3.24 km
Collingwood Campus
Secondary: Public
17.90 km
Stayner Collegiate Institute
Secondary: Public
12.27 km
Elmvale District High School
Secondary: Public
12.78 km
Jean Vanier Catholic High School
Secondary: Catholic
17.64 km
Nottawasaga Pines Secondary School
Secondary: Public
22.69 km
Collingwood Collegiate Institute
Secondary: Public
18.28 km


