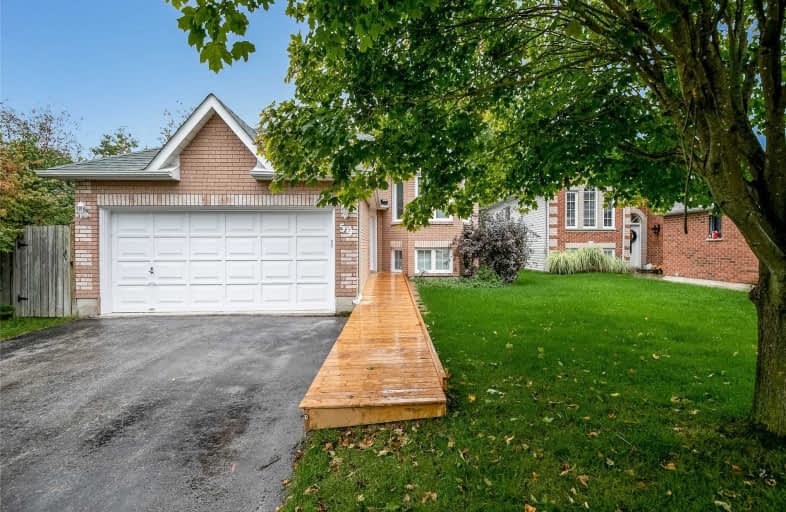Inactive on Jul 06, 2007
Note: Property is not currently for sale or for rent.

-
Type: Detached
-
Style: Bungalow
-
Lot Size: 43.34 x 124.64
-
Age: No Data
-
Taxes: $2,006 per year
-
Days on Site: 92 Days
-
Added: Dec 15, 2024 (3 months on market)
-
Updated:
-
Last Checked: 2 months ago
-
MLS®#: S11660051
-
Listed By: Royal lepage trinity realty, brokerage (wasaga beach)
Great neighbourhood! 1425 sq.ft.5 bdrm (3 up,2 in bsmt),3 bathrms,family rm,2 bdrms,3 pc bath finished in bsmt offer 2200 sq.ft.of finished living area.Beautiful hardwood floors in living/dining rm & vaulted ceilings.Ceramic in kitchen,foyer & upstairs baths.Enjoy central air & central vac,fenced rear yard.Short walk to elementary school,library & hiking trails.(Turf King has been paid by Seller for 2007 lawn mtnce.)(28-116)
Property Details
Facts for 59 Dyer Drive, Wasaga Beach
Status
Days on Market: 92
Last Status: Expired
Sold Date: May 19, 2025
Closed Date: Nov 30, -0001
Expiry Date: Jul 06, 2007
Unavailable Date: Jul 06, 2007
Input Date: Apr 09, 2007
Property
Status: Sale
Property Type: Detached
Style: Bungalow
Area: Wasaga Beach
Community: Wasaga Beach
Availability Date: Flexible
Inside
Bedrooms: 3
Bedrooms Plus: 2
Bathrooms: 3
Kitchens: 1
Rooms: 8
Air Conditioning: Central Air
Fireplace: No
Washrooms: 3
Utilities
Electricity: Yes
Gas: Yes
Cable: Yes
Telephone: Yes
Building
Basement: Full
Basement 2: Part Fin
Heat Type: Forced Air
Heat Source: Gas
Exterior: Brick
Exterior: Vinyl Siding
Water Supply: Municipal
Special Designation: Unknown
Parking
Driveway: Other
Garage Spaces: 2
Garage Type: Attached
Fees
Tax Year: 2006
Tax Legal Description: PLAN 51M433 PT LOTS 119 & 120 RP51R25112 PTS 11 & 13
Taxes: $2,006
Highlights
Feature: Fenced Yard
Land
Cross Street: Blueberry Trail to D
Municipality District: Wasaga Beach
Pool: None
Sewer: Sewers
Lot Depth: 124.64
Lot Frontage: 43.34
Lot Irregularities: 43.34 X 124.64' X IRR
Zoning: RES
Access To Property: Yr Rnd Municpal Rd
Rooms
Room details for 59 Dyer Drive, Wasaga Beach
| Type | Dimensions | Description |
|---|---|---|
| Family Bsmt | 3.12 x 8.83 | |
| Other Main | 7.62 x 3.53 | |
| Kitchen Main | 3.04 x 5.48 | |
| Br Bsmt | 3.17 x 3.83 | |
| Br Main | 2.99 x 3.35 | |
| Br Main | 2.74 x 3.35 | |
| Prim Bdrm Main | 3.75 x 4.64 | |
| Br Bsmt | 3.70 x 2.23 | |
| Other Main | 3.96 x 2.28 | |
| Bathroom Bsmt | - | |
| Bathroom Main | - | Ensuite Bath |
| Bathroom Main | - |
| XXXXXXXX | XXX XX, XXXX |
XXXX XXX XXXX |
$XXX,XXX |
| XXX XX, XXXX |
XXXXXX XXX XXXX |
$XXX,XXX |
| XXXXXXXX XXXX | XXX XX, XXXX | $424,000 XXX XXXX |
| XXXXXXXX XXXXXX | XXX XX, XXXX | $439,900 XXX XXXX |

New Lowell Central Public School
Elementary: PublicByng Public School
Elementary: PublicClearview Meadows Elementary School
Elementary: PublicSt Noel Chabanel Catholic Elementary School
Elementary: CatholicWorsley Elementary School
Elementary: PublicBirchview Dunes Elementary School
Elementary: PublicCollingwood Campus
Secondary: PublicStayner Collegiate Institute
Secondary: PublicElmvale District High School
Secondary: PublicJean Vanier Catholic High School
Secondary: CatholicNottawasaga Pines Secondary School
Secondary: PublicCollingwood Collegiate Institute
Secondary: Public