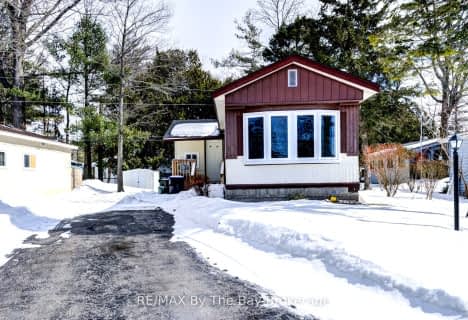
New Lowell Central Public School
Elementary: Public
16.21 km
Byng Public School
Elementary: Public
12.57 km
Clearview Meadows Elementary School
Elementary: Public
12.14 km
St Noel Chabanel Catholic Elementary School
Elementary: Catholic
9.47 km
Worsley Elementary School
Elementary: Public
6.70 km
Birchview Dunes Elementary School
Elementary: Public
3.13 km
Collingwood Campus
Secondary: Public
17.80 km
Stayner Collegiate Institute
Secondary: Public
12.21 km
Elmvale District High School
Secondary: Public
12.84 km
Jean Vanier Catholic High School
Secondary: Catholic
17.54 km
Nottawasaga Pines Secondary School
Secondary: Public
22.76 km
Collingwood Collegiate Institute
Secondary: Public
18.17 km

