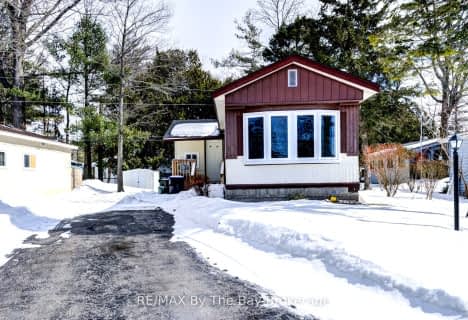
New Lowell Central Public School
Elementary: Public
16.94 km
Byng Public School
Elementary: Public
10.87 km
Clearview Meadows Elementary School
Elementary: Public
10.25 km
St Noel Chabanel Catholic Elementary School
Elementary: Catholic
6.96 km
Worsley Elementary School
Elementary: Public
4.09 km
Birchview Dunes Elementary School
Elementary: Public
0.79 km
Collingwood Campus
Secondary: Public
14.61 km
Stayner Collegiate Institute
Secondary: Public
10.29 km
Elmvale District High School
Secondary: Public
15.32 km
Jean Vanier Catholic High School
Secondary: Catholic
14.38 km
Nottawasaga Pines Secondary School
Secondary: Public
24.20 km
Collingwood Collegiate Institute
Secondary: Public
15.02 km


