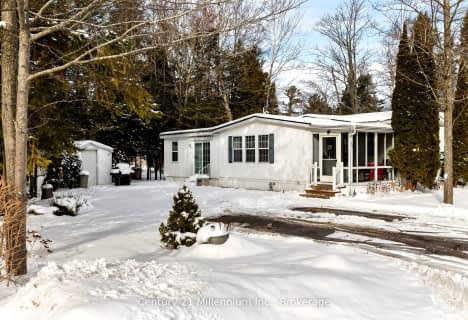
New Lowell Central Public School
Elementary: Public
17.92 km
Byng Public School
Elementary: Public
12.17 km
Clearview Meadows Elementary School
Elementary: Public
11.55 km
St Noel Chabanel Catholic Elementary School
Elementary: Catholic
8.19 km
Worsley Elementary School
Elementary: Public
5.34 km
Birchview Dunes Elementary School
Elementary: Public
0.55 km
Collingwood Campus
Secondary: Public
15.27 km
Stayner Collegiate Institute
Secondary: Public
11.58 km
Elmvale District High School
Secondary: Public
14.22 km
Jean Vanier Catholic High School
Secondary: Catholic
15.13 km
Nottawasaga Pines Secondary School
Secondary: Public
24.98 km
Collingwood Collegiate Institute
Secondary: Public
15.78 km





