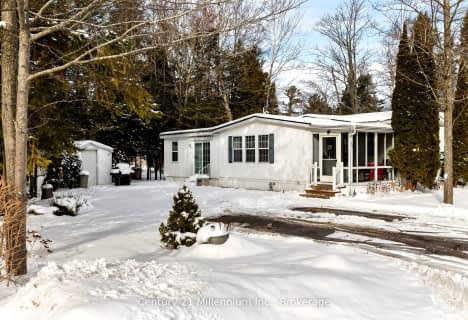
Wyevale Central Public School
Elementary: Public
15.49 km
Byng Public School
Elementary: Public
13.95 km
Clearview Meadows Elementary School
Elementary: Public
13.34 km
St Noel Chabanel Catholic Elementary School
Elementary: Catholic
9.98 km
Worsley Elementary School
Elementary: Public
7.13 km
Birchview Dunes Elementary School
Elementary: Public
2.35 km
Georgian Bay District Secondary School
Secondary: Public
25.17 km
Collingwood Campus
Secondary: Public
16.54 km
Stayner Collegiate Institute
Secondary: Public
13.38 km
Elmvale District High School
Secondary: Public
12.59 km
Jean Vanier Catholic High School
Secondary: Catholic
16.49 km
Collingwood Collegiate Institute
Secondary: Public
17.16 km




