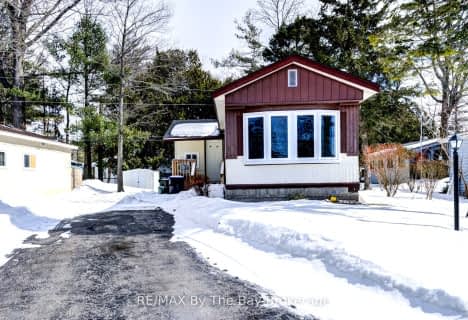Car-Dependent
- Almost all errands require a car.
3
/100

Byng Public School
Elementary: Public
12.76 km
Clearview Meadows Elementary School
Elementary: Public
12.31 km
St Noel Chabanel Catholic Elementary School
Elementary: Catholic
9.56 km
Worsley Elementary School
Elementary: Public
6.77 km
Huronia Centennial Public School
Elementary: Public
13.00 km
Birchview Dunes Elementary School
Elementary: Public
2.97 km
Collingwood Campus
Secondary: Public
17.73 km
Stayner Collegiate Institute
Secondary: Public
12.38 km
Elmvale District High School
Secondary: Public
12.70 km
Jean Vanier Catholic High School
Secondary: Catholic
17.49 km
Nottawasaga Pines Secondary School
Secondary: Public
23.08 km
Collingwood Collegiate Institute
Secondary: Public
18.13 km
-
Wasaga Bark Park
Wasaga ON 7.35km -
Elmvale Fall Fair
Elmvale ON 12.7km -
Pawplar Park
Collingwood ON 17.11km
-
CIBC Cash Dispenser
535 River Rd W, Wasaga Beach ON L9Z 2X2 2.29km -
TD Bank Financial Group
862 Mosley St, Wasaga Beach ON L9Z 2H2 4.31km -
Scotiabank
1263 Mosley St, Wasaga Beach ON L9Z 2Y7 5.34km


