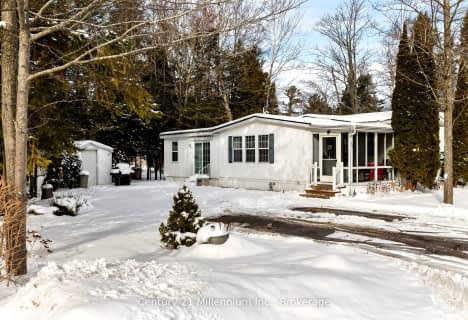
Byng Public School
Elementary: Public
12.80 km
Clearview Meadows Elementary School
Elementary: Public
12.24 km
St Noel Chabanel Catholic Elementary School
Elementary: Catholic
9.06 km
Worsley Elementary School
Elementary: Public
6.19 km
Huronia Centennial Public School
Elementary: Public
13.51 km
Birchview Dunes Elementary School
Elementary: Public
1.58 km
Collingwood Campus
Secondary: Public
16.39 km
Stayner Collegiate Institute
Secondary: Public
12.28 km
Elmvale District High School
Secondary: Public
13.21 km
Jean Vanier Catholic High School
Secondary: Catholic
16.24 km
Nottawasaga Pines Secondary School
Secondary: Public
24.60 km
Collingwood Collegiate Institute
Secondary: Public
16.90 km




