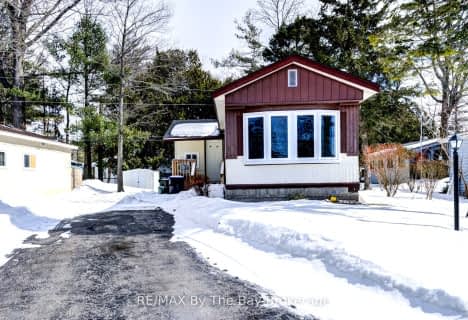
New Lowell Central Public School
Elementary: Public
18.00 km
Byng Public School
Elementary: Public
12.26 km
Clearview Meadows Elementary School
Elementary: Public
11.64 km
St Noel Chabanel Catholic Elementary School
Elementary: Catholic
8.28 km
Worsley Elementary School
Elementary: Public
5.42 km
Birchview Dunes Elementary School
Elementary: Public
0.64 km
Collingwood Campus
Secondary: Public
15.31 km
Stayner Collegiate Institute
Secondary: Public
11.67 km
Elmvale District High School
Secondary: Public
14.15 km
Jean Vanier Catholic High School
Secondary: Catholic
15.17 km
Nottawasaga Pines Secondary School
Secondary: Public
25.05 km
Collingwood Collegiate Institute
Secondary: Public
15.83 km


