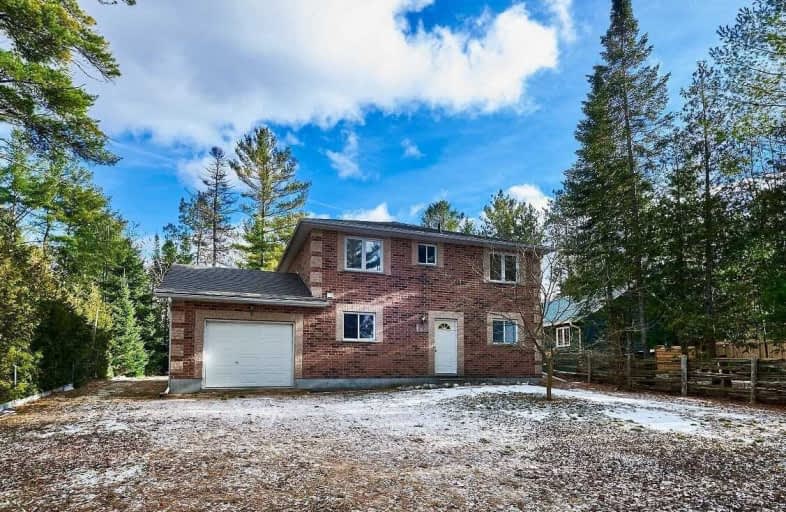Sold on Sep 03, 1993
Note: Property is not currently for sale or for rent.

-
Type: Detached
-
Style: Bungalow
-
Lot Size: 60 x 180
-
Age: No Data
-
Taxes: $655 per year
-
Days on Site: 210 Days
-
Added: Dec 15, 2024 (6 months on market)
-
Updated:
-
Last Checked: 2 months ago
-
MLS®#: S11858180
-
Listed By: Coldwell banker d.j. campbell real estate woodland beach office
IDEAL STARTER COTTAGE,CLOSE TO A PRIME SAND BEACH.
Property Details
Facts for 845 River Road East, Wasaga Beach
Status
Days on Market: 210
Last Status: Sold
Sold Date: Sep 03, 1993
Closed Date: Nov 30, -0001
Expiry Date: Dec 30, 1993
Sold Price: $48,000
Unavailable Date: Sep 03, 1993
Input Date: Feb 04, 1993
Property
Status: Sale
Property Type: Detached
Style: Bungalow
Area: Wasaga Beach
Community: Wasaga Beach
Availability Date: Immediate
Assessment Amount: $30,000
Inside
Bedrooms: 2
Bathrooms: 1
Kitchens: 1
Rooms: 6
Fireplace: No
Washrooms: 1
Building
Heat Type: Other
Heat Source: Other
Exterior: Other
Special Designation: Unknown
Parking
Driveway: Other
Garage Type: None
Fees
Tax Year: 1992
Tax Legal Description: PLAN 887,LOT 31,CON.10
Taxes: $655
Land
Municipality District: Wasaga Beach
Pool: None
Sewer: Septic
Lot Depth: 180
Lot Frontage: 60
Lot Irregularities: 60X180'
Zoning: RES.
Rooms
Room details for 845 River Road East, Wasaga Beach
| Type | Dimensions | Description |
|---|---|---|
| Kitchen Main | 4.16 x 3.55 | |
| Living Main | 5.79 x 3.04 | |
| Br Main | 2.74 x 2.13 | |
| Br Main | 2.74 x 1.95 | |
| Bathroom Main | 1.11 x 1.04 | |
| Utility Main | 2.74 x 1.52 |
| XXXXXXXX | XXX XX, XXXX |
XXXX XXX XXXX |
$XXX,XXX |
| XXX XX, XXXX |
XXXXXX XXX XXXX |
$XXX,XXX |
| XXXXXXXX XXXX | XXX XX, XXXX | $475,000 XXX XXXX |
| XXXXXXXX XXXXXX | XXX XX, XXXX | $499,000 XXX XXXX |

Our Lady of Lourdes Separate School
Elementary: CatholicWyevale Central Public School
Elementary: PublicSt Noel Chabanel Catholic Elementary School
Elementary: CatholicWorsley Elementary School
Elementary: PublicHuronia Centennial Public School
Elementary: PublicBirchview Dunes Elementary School
Elementary: PublicGeorgian Bay District Secondary School
Secondary: PublicCollingwood Campus
Secondary: PublicÉcole secondaire Le Caron
Secondary: PublicStayner Collegiate Institute
Secondary: PublicElmvale District High School
Secondary: PublicJean Vanier Catholic High School
Secondary: Catholic