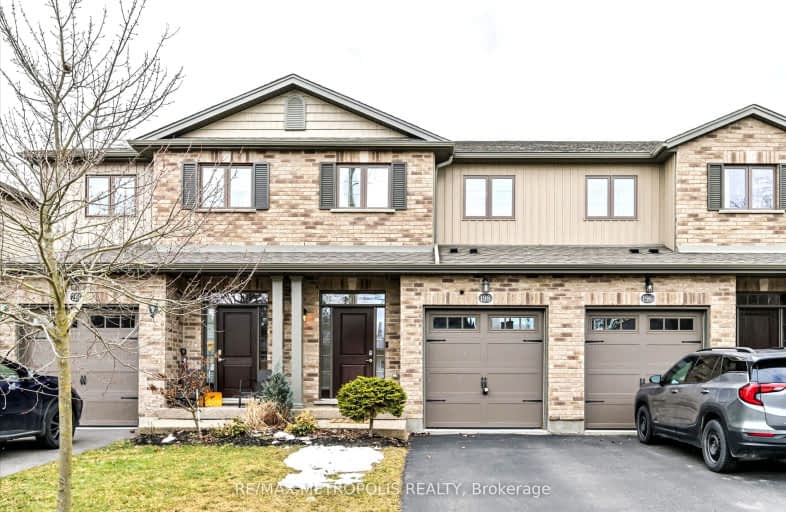Inactive on Dec 19, 2023
Note: Property is not currently for sale or for rent.

-
Type: Condo Townhouse
-
Style: 2-Storey
-
Pets: Y
-
Lot Size: 0 x 0
-
Age: 6-15 years
-
Taxes: $2,860 per year
-
Maintenance Fees: 233.95 /mo
-
Days on Site: 158 Days
-
Added: Feb 18, 2024 (5 months on market)
-
Updated:
-
Last Checked: 2 months ago
-
MLS®#: X7818012
-
Listed By: Homelife future realty
Welcome to luxury townhouse, amazing three bedrooms and three bathrooms, located just a short 10-minute drive from Kitchener. So many features starting with the solid wood front door & gorgeous entryway. Tile, hardwood, 9ft ceilings, and a 2 pc bath on the main level. Main floor laundry with storage closet. Upstairs, you'll find plush carpeting, while the hallway showcases elegant hardwood flooring.
Property Details
Facts for 06-198 BREWERY Street, Waterloo
Status
Days on Market: 158
Last Status: Expired
Sold Date: Jun 08, 2025
Closed Date: Nov 30, -0001
Expiry Date: Dec 19, 2023
Unavailable Date: Dec 19, 2023
Input Date: Jul 20, 2023
Prior LSC: Listing with no contract changes
Property
Status: Sale
Property Type: Condo Townhouse
Style: 2-Storey
Age: 6-15
Availability Date: 30TO59
Assessment Amount: $281,000
Assessment Year: 2022
Inside
Bedrooms: 3
Bathrooms: 4
Kitchens: 1
Rooms: 11
Air Conditioning: Central Air
Washrooms: 4
Building
Basement: Full
Basement 2: Unfinished
Exterior: Brick
Elevator: N
UFFI: No
Parking
Parking Included: Yes
Fees
Tax Year: 2023
Building Insurance Included: Yes
Tax Legal Description: UNIT 6, LEVEL 1, WATERLOO STANDARD CONDOMINIUM PLAN NO. 583 AND
Taxes: $2,860
Highlights
Amenity: Visitor Parking
Land
Cross Street: Snyders Road to Brew
Parcel Number: 235830006
Sewer: Sewers
Zoning: Z2B
Condo
Property Management: Wilson Blanchard
Rooms
Room details for 06-198 BREWERY Street, Waterloo
| Type | Dimensions | Description |
|---|---|---|
| Great Rm Main | 3.35 x 5.69 | Coffered Ceiling, Sliding Doors |
| Kitchen Main | 2.79 x 3.15 | |
| Dining Main | 2.90 x 2.54 | |
| Prim Bdrm 2nd | 3.96 x 5.28 | |
| Br 2nd | 3.94 x 2.79 | |
| Br 2nd | 4.32 x 2.79 | |
| Bathroom Main | - | |
| Laundry Main | - | |
| Bathroom 2nd | - | Ensuite Bath |
| Bathroom 2nd | - |
| XXXXXXXX | XXX XX, XXXX |
XXXXXXXX XXX XXXX |
|
| XXX XX, XXXX |
XXXXXX XXX XXXX |
$XXX,XXX | |
| XXXXXXXX | XXX XX, XXXX |
XXXX XXX XXXX |
$XXX,XXX |
| XXX XX, XXXX |
XXXXXX XXX XXXX |
$XXX,XXX |
| XXXXXXXX XXXXXXXX | XXX XX, XXXX | XXX XXXX |
| XXXXXXXX XXXXXX | XXX XX, XXXX | $749,000 XXX XXXX |
| XXXXXXXX XXXX | XXX XX, XXXX | $705,000 XXX XXXX |
| XXXXXXXX XXXXXX | XXX XX, XXXX | $599,000 XXX XXXX |

Vista Hills Public School
Elementary: PublicGrandview Public School
Elementary: PublicHoly Family Catholic Elementary School
Elementary: CatholicForest Glen Public School
Elementary: PublicSir Adam Beck Public School
Elementary: PublicBaden Public School
Elementary: PublicSt David Catholic Secondary School
Secondary: CatholicForest Heights Collegiate Institute
Secondary: PublicWaterloo Collegiate Institute
Secondary: PublicResurrection Catholic Secondary School
Secondary: CatholicWaterloo-Oxford District Secondary School
Secondary: PublicSir John A Macdonald Secondary School
Secondary: Public