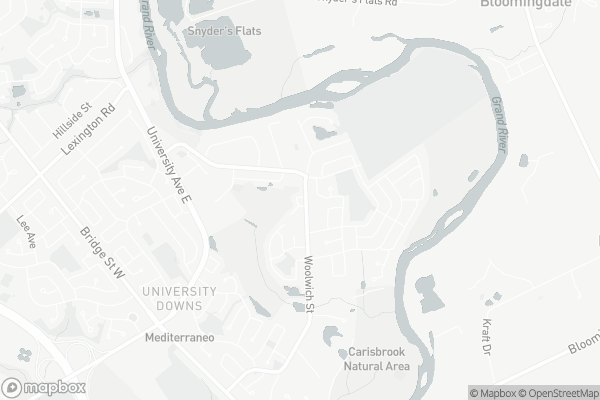Car-Dependent
- Almost all errands require a car.
Some Transit
- Most errands require a car.
Somewhat Bikeable
- Most errands require a car.

Lexington Public School
Elementary: PublicSandowne Public School
Elementary: PublicBridgeport Public School
Elementary: PublicSt Matthew Catholic Elementary School
Elementary: CatholicSt Luke Catholic Elementary School
Elementary: CatholicLester B Pearson PS Public School
Elementary: PublicRosemount - U Turn School
Secondary: PublicSt David Catholic Secondary School
Secondary: CatholicKitchener Waterloo Collegiate and Vocational School
Secondary: PublicBluevale Collegiate Institute
Secondary: PublicWaterloo Collegiate Institute
Secondary: PublicCameron Heights Collegiate Institute
Secondary: Public-
Breithaupt Centre
1000 Kiwanis Park Dr, Waterloo ON N2K 3N8 0.42km -
Auburn Park
316 Auburn Dr, Waterloo ON 0.82km -
University Downs Park
Auburn Dr (Percheron St), Waterloo ON 1.12km
-
BMO Bank of Montreal
508 Riverbend Dr, Kitchener ON N2K 3S2 2.49km -
Libro Credit Union
55 Northfield Dr E (Northfield), Waterloo ON N2K 3T6 3.72km -
Vault Cash
5 Hill St, Kitchener ON N2H 5T4 3.73km
- 2 bath
- 4 bed
- 1200 sqft
73-279 Bluevale Street North, Waterloo, Ontario • N2J 4L8 • Waterloo
- 3 bath
- 5 bed
- 1400 sqft
09-121 University Avenue East, Waterloo, Ontario • N2J 4J1 • Waterloo


