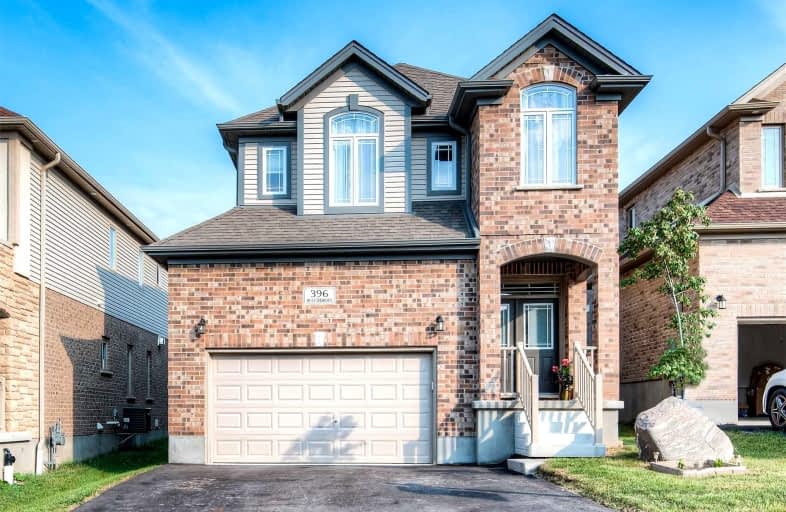Sold on Jun 22, 2019
Note: Property is not currently for sale or for rent.

-
Type: Detached
-
Style: 2-Storey
-
Lot Size: 35.56 x 0
-
Age: 0-5 years
-
Taxes: $1,672 per year
-
Days on Site: 23 Days
-
Added: Dec 19, 2024 (3 weeks on market)
-
Updated:
-
Last Checked: 2 months ago
-
MLS®#: X11239824
-
Listed By: Trilliumwest real estate brokerage ltd
A meticulously maintained and gently lived in Fusion home completed in October 2018 features approximately 40k in builder upgrades and sits on a superior lot backing onto a park! Double front doors will lead you to nearly 2000 sq.f of finished living space, an open concept main floor equipped with a gorgeous white kitchen, textured back splash, quartz countertops, breakfast bar and a sparkling stainless steel under-mount sink, accessorized with beautiful lighting and a sleek faucet with reverse osmosis. A family room, formal dining area or office space, an eat-in kitchen, powder room, mud room with laundry and transom windows complete the brightly lit main level. Upstairs, you will find 4 generously sized bedrooms including a large master bedroom with walk in closet and ensuite equipped with double sinks, a luxurious deep soaker bath and walk in shower with glass surround. An unspoiled basement with an optional fourth bathroom already roughed-in, extra large egress windows and a great layout awaits your finishing touches.
Property Details
Facts for 396 BEECHDROPS Drive, Waterloo
Status
Days on Market: 23
Last Status: Sold
Sold Date: Jun 22, 2019
Closed Date: Aug 26, 2019
Expiry Date: Aug 31, 2019
Sold Price: $687,000
Unavailable Date: Jun 22, 2019
Input Date: May 30, 2019
Prior LSC: Sold
Property
Status: Sale
Property Type: Detached
Style: 2-Storey
Age: 0-5
Area: Waterloo
Availability Date: Flexible
Assessment Amount: $159,000
Assessment Year: 2016
Inside
Bedrooms: 4
Bathrooms: 3
Kitchens: 1
Rooms: 13
Air Conditioning: Central Air
Fireplace: No
Washrooms: 3
Building
Basement: Full
Basement 2: Unfinished
Heat Type: Forced Air
Heat Source: Gas
Exterior: Brick
Exterior: Vinyl Siding
UFFI: No
Green Verification Status: N
Water Supply: Municipal
Special Designation: Unknown
Parking
Driveway: Other
Garage Spaces: 2
Garage Type: Attached
Covered Parking Spaces: 2
Total Parking Spaces: 4
Fees
Tax Year: 2019
Tax Legal Description: LOT 125, PLAN 58M600 SUBJECT TO AN EASEMENT OVER PART 125 ON 58R
Taxes: $1,672
Land
Cross Street: Columbia to Ladyslip
Municipality District: Waterloo
Parcel Number: 226845341
Pool: None
Sewer: Sewers
Lot Frontage: 35.56
Acres: < .50
Zoning: RES
Rooms
Room details for 396 BEECHDROPS Drive, Waterloo
| Type | Dimensions | Description |
|---|---|---|
| Living Main | 3.04 x 3.25 | |
| Dining Main | 3.22 x 3.25 | |
| Breakfast Main | 2.89 x 3.04 | |
| Kitchen Main | 3.53 x 3.04 | |
| Mudroom Main | 1.72 x 2.64 | |
| Bathroom Main | 1.49 x 1.47 | |
| Br 2nd | 3.02 x 3.30 | |
| Br 2nd | 3.65 x 3.25 | |
| Br 2nd | 3.02 x 3.14 | Cathedral Ceiling |
| Prim Bdrm 2nd | 3.96 x 4.52 | W/I Closet |
| Bathroom 2nd | 2.03 x 4.34 | Double Sink |
| Bathroom 2nd | 2.84 x 3.25 |
| XXXXXXXX | XXX XX, XXXX |
XXXX XXX XXXX |
$XXX,XXX |
| XXX XX, XXXX |
XXXXXX XXX XXXX |
$XXX,XXX | |
| XXXXXXXX | XXX XX, XXXX |
XXXX XXX XXXX |
$X,XXX,XXX |
| XXX XX, XXXX |
XXXXXX XXX XXXX |
$XXX,XXX |
| XXXXXXXX XXXX | XXX XX, XXXX | $687,000 XXX XXXX |
| XXXXXXXX XXXXXX | XXX XX, XXXX | $699,900 XXX XXXX |
| XXXXXXXX XXXX | XXX XX, XXXX | $1,080,000 XXX XXXX |
| XXXXXXXX XXXXXX | XXX XX, XXXX | $995,000 XXX XXXX |

Vista Hills Public School
Elementary: PublicSt Nicholas Catholic Elementary School
Elementary: CatholicAbraham Erb Public School
Elementary: PublicMary Johnston Public School
Elementary: PublicLaurelwood Public School
Elementary: PublicEdna Staebler Public School
Elementary: PublicSt David Catholic Secondary School
Secondary: CatholicForest Heights Collegiate Institute
Secondary: PublicKitchener Waterloo Collegiate and Vocational School
Secondary: PublicWaterloo Collegiate Institute
Secondary: PublicResurrection Catholic Secondary School
Secondary: CatholicSir John A Macdonald Secondary School
Secondary: Public