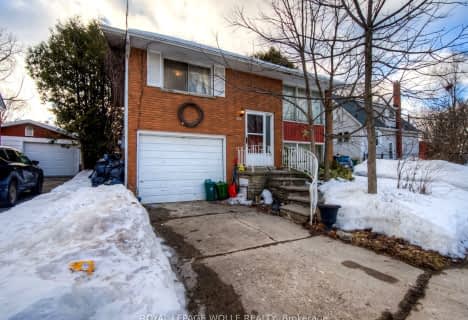Sold on Nov 25, 2016
Note: Property is not currently for sale or for rent.

-
Type: Detached
-
Style: Bungalow
-
Size: 700 sqft
-
Lot Size: 90 x 73.12 Feet
-
Age: 51-99 years
-
Taxes: $3,008 per year
-
Days on Site: 14 Days
-
Added: Sep 07, 2019 (2 weeks on market)
-
Updated:
-
Last Checked: 2 months ago
-
MLS®#: X3653417
-
Listed By: Royal lepage meadowtowne realty, brokerage
Upon Entering This Home You Will See The Beautiful Refinished Hardwood Floor, A Spacious Living Room. The Open Concept Kitchen Has Newer Olympic Cabinets, Crown Molding & Tons Of Counter Space With Breakfast Bar Overlooking The Living Room. Eat In Kitchen Has A W/O To Deck And Great Entertaining Yard. Master Bedroom Is A Good Size With Hardwood, As Does The Guest Bedroom. The 4Pc Bathroom Has Been Updated With New Vanity, Stone Counter & Flooring.
Extras
The Lower Level Has A Recreation Room To Hang Out As Well As A Bedroom And A 2Pc Rough In For Another Bathroom. All Of The Updates In This Home Have Been Done In 2014 And It Is Ready For You To Move In And Enjoy.
Property Details
Facts for 40 Bluevale Street North, Waterloo
Status
Days on Market: 14
Last Status: Sold
Sold Date: Nov 25, 2016
Closed Date: Jan 13, 2017
Expiry Date: Jan 11, 2017
Sold Price: $350,000
Unavailable Date: Nov 25, 2016
Input Date: Nov 11, 2016
Property
Status: Sale
Property Type: Detached
Style: Bungalow
Size (sq ft): 700
Age: 51-99
Area: Waterloo
Availability Date: 60 Days
Assessment Amount: $271,000
Assessment Year: 2016
Inside
Bedrooms: 2
Bedrooms Plus: 1
Bathrooms: 1
Kitchens: 1
Rooms: 5
Den/Family Room: No
Air Conditioning: None
Fireplace: No
Laundry Level: Lower
Central Vacuum: N
Washrooms: 1
Utilities
Cable: Available
Building
Basement: Full
Basement 2: Part Fin
Heat Type: Forced Air
Heat Source: Gas
Exterior: Brick
Exterior: Vinyl Siding
Elevator: N
UFFI: No
Energy Certificate: N
Water Supply: Municipal
Special Designation: Unknown
Parking
Driveway: Pvt Double
Garage Type: None
Covered Parking Spaces: 6
Fees
Tax Year: 2016
Tax Legal Description: Lot Id Plan 890 City Of Waterloo
Taxes: $3,008
Highlights
Feature: Hospital
Feature: Level
Feature: Library
Feature: Park
Feature: Place Of Worship
Feature: Public Transit
Land
Cross Street: Bridleport
Municipality District: Waterloo
Fronting On: West
Parcel Number: 223430082
Pool: None
Sewer: Sewers
Lot Depth: 73.12 Feet
Lot Frontage: 90 Feet
Acres: < .50
Rooms
Room details for 40 Bluevale Street North, Waterloo
| Type | Dimensions | Description |
|---|---|---|
| Living Main | 4.09 x 6.40 | Hardwood Floor |
| Kitchen Main | 2.90 x 4.17 | |
| Kitchen Main | 2.90 x 2.44 | Eat-In Kitchen, W/O To Balcony |
| Master Main | 3.05 x 4.06 | Hardwood Floor |
| Br Main | 3.05 x 3.12 | Hardwood Floor |
| Bathroom Main | - | 4 Pc Bath |
| Br Bsmt | 3.35 x 4.11 | Broadloom |
| Rec Bsmt | 3.35 x 6.02 | Broadloom |
| XXXXXXXX | XXX XX, XXXX |
XXXX XXX XXXX |
$XXX,XXX |
| XXX XX, XXXX |
XXXXXX XXX XXXX |
$XXX,XXX |
| XXXXXXXX XXXX | XXX XX, XXXX | $350,000 XXX XXXX |
| XXXXXXXX XXXXXX | XXX XX, XXXX | $359,900 XXX XXXX |

ÉÉC Mère-Élisabeth-Bruyère
Elementary: CatholicPrueter Public School
Elementary: PublicSt Agnes Catholic Elementary School
Elementary: CatholicÉcole élémentaire L'Harmonie
Elementary: PublicLincoln Heights Public School
Elementary: PublicElizabeth Ziegler Public School
Elementary: PublicRosemount - U Turn School
Secondary: PublicSt David Catholic Secondary School
Secondary: CatholicKitchener Waterloo Collegiate and Vocational School
Secondary: PublicBluevale Collegiate Institute
Secondary: PublicWaterloo Collegiate Institute
Secondary: PublicCameron Heights Collegiate Institute
Secondary: Public- 1 bath
- 2 bed
- 700 sqft
323 Clifton Road, Kitchener, Ontario • N2H 4W1 • Kitchener

