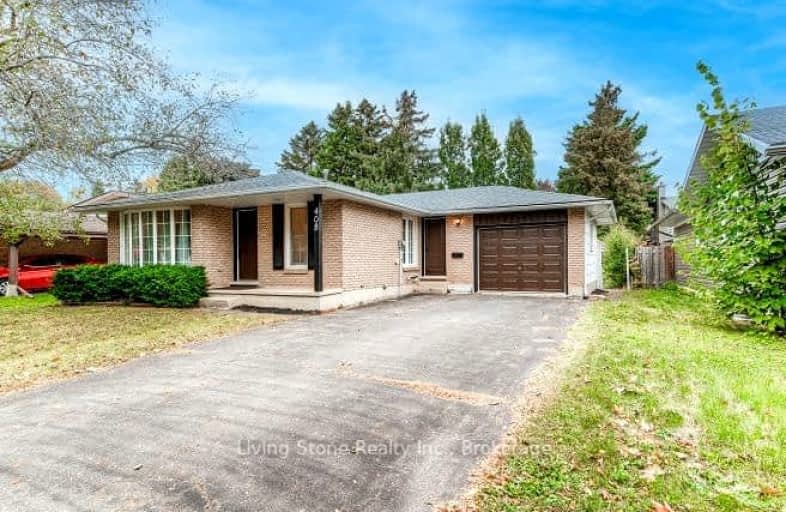Inactive on Sep 09, 2017
Note: Property is not currently for sale or for rent.

-
Type: Detached
-
Style: Bungalow
-
Lot Size: 54 x 0 Feet
-
Age: 31-50 years
-
Taxes: $3,095 per year
-
Days on Site: 92 Days
-
Added: Dec 19, 2024 (3 months on market)
-
Updated:
-
Last Checked: 2 months ago
-
MLS®#: X11245141
-
Listed By: Coldwell banker grand homes realty brokerage
Great bungalow in a family area of town close to schools and parks. Galley style kitchen with eating area. Good sized living room with a large window to allow ample light. 3 bedrooms on the main level and a full bathroom. The lower level offers media room, 4th bedroom or office space and a second full bathroom. Nice yard that is fenced and has a storage shed. Attached garage complete the package.
Property Details
Facts for 408 Dunvegan Drive, Waterloo
Status
Days on Market: 92
Last Status: Expired
Sold Date: Jun 08, 2025
Closed Date: Nov 30, -0001
Expiry Date: Sep 09, 2017
Unavailable Date: Sep 09, 2017
Input Date: Jun 09, 2017
Prior LSC: Listing with no contract changes
Property
Status: Sale
Property Type: Detached
Style: Bungalow
Age: 31-50
Area: Waterloo
Availability Date: 30-59Days
Assessment Amount: $279,500
Assessment Year: 2017
Inside
Bedrooms: 3
Bedrooms Plus: 1
Bathrooms: 2
Kitchens: 1
Rooms: 7
Air Conditioning: Central Air
Fireplace: No
Laundry: Ensuite
Washrooms: 2
Building
Basement: Full
Basement 2: Part Fin
Heat Type: Forced Air
Heat Source: Gas
Exterior: Brick Front
Elevator: N
Green Verification Status: N
Water Supply: Municipal
Special Designation: Unknown
Parking
Driveway: Front Yard
Garage Spaces: 1
Garage Type: Attached
Covered Parking Spaces: 4
Total Parking Spaces: 5
Fees
Tax Year: 2016
Tax Legal Description: LT 76 Pl 1313 City of Waterloo; S/T 439202; Waterloo
Taxes: $3,095
Land
Cross Street: Lexington to Dunvega
Municipality District: Waterloo
Parcel Number: 222920027
Pool: None
Sewer: Sewers
Lot Frontage: 54 Feet
Acres: < .50
Zoning: RES
Rooms
Room details for 408 Dunvegan Drive, Waterloo
| Type | Dimensions | Description |
|---|---|---|
| Kitchen Main | 2.33 x 3.20 | Eat-In Kitchen |
| Dining Main | 2.74 x 3.65 | |
| Living Main | 3.58 x 5.43 | |
| Br Main | 2.54 x 4.16 | |
| Br Main | 2.79 x 3.37 | |
| Prim Bdrm Main | 0.60 x 3.93 | |
| Bathroom Main | - | |
| Rec Bsmt | 4.11 x 8.38 | |
| Br Bsmt | 4.11 x 4.72 | |
| Bathroom Bsmt | - |
| XXXXXXXX | XXX XX, XXXX |
XXXXXX XXX XXXX |
$XXX,XXX |
| XXXXXXXX XXXXXX | XXX XX, XXXX | $750,000 XXX XXXX |

KidsAbility School
Elementary: HospitalÉÉC Mère-Élisabeth-Bruyère
Elementary: CatholicSandowne Public School
Elementary: PublicLincoln Heights Public School
Elementary: PublicSt Matthew Catholic Elementary School
Elementary: CatholicLester B Pearson PS Public School
Elementary: PublicRosemount - U Turn School
Secondary: PublicSt David Catholic Secondary School
Secondary: CatholicKitchener Waterloo Collegiate and Vocational School
Secondary: PublicBluevale Collegiate Institute
Secondary: PublicWaterloo Collegiate Institute
Secondary: PublicCameron Heights Collegiate Institute
Secondary: Public