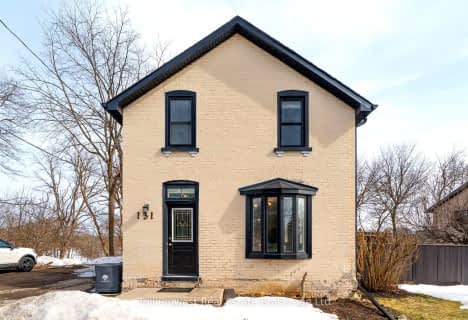
Grandview Public School
Elementary: Public
1.30 km
Holy Family Catholic Elementary School
Elementary: Catholic
1.37 km
Plattsville & District Public School
Elementary: Public
9.94 km
Forest Glen Public School
Elementary: Public
2.19 km
Sir Adam Beck Public School
Elementary: Public
3.70 km
Baden Public School
Elementary: Public
4.77 km
St David Catholic Secondary School
Secondary: Catholic
18.76 km
Forest Heights Collegiate Institute
Secondary: Public
15.63 km
Waterloo Collegiate Institute
Secondary: Public
18.34 km
Resurrection Catholic Secondary School
Secondary: Catholic
14.68 km
Waterloo-Oxford District Secondary School
Secondary: Public
3.62 km
Sir John A Macdonald Secondary School
Secondary: Public
14.16 km




