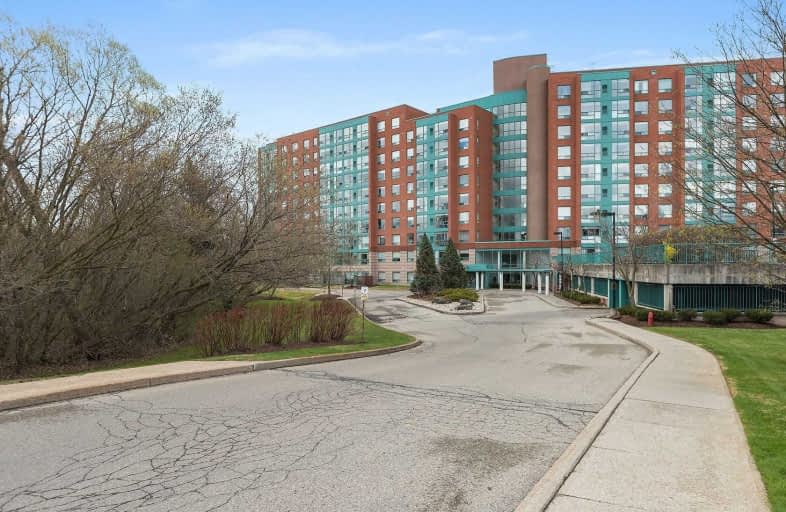Sold on Jun 10, 2016
Note: Property is not currently for sale or for rent.

-
Type: Condo Apt
-
Style: Bungalow
-
Pets: Restrict
-
Age: 16-30 years
-
Taxes: $2,161 per year
-
Maintenance Fees: 582.45 /mo
-
Days on Site: 29 Days
-
Added: Dec 19, 2024 (4 weeks on market)
-
Updated:
-
Last Checked: 3 months ago
-
MLS®#: X11213312
-
Listed By: Realty executives edge inc
Set in a serene secluded neighbourhood of Blue Springs, just across Canadian Tire, Wholesale groceries, and with the convenience of public transport & shopping at nearby Conestoga Mall, this is a gorgeous 2Bed-2Bath layout with bedrooms on opposite ends. Features include Floor-to-Ceiling Windows in Living Rm & Kitchen, full-size ensuite in Master Bedroom and full-sized Laundry. The entire Unit is freshly painted, has Laminate Floor throughout (carpet-free), and newly renovated Kitchen with Ceramic floor & cabinets. Appliances "as is". Also included are Covered parking 1 exclusive spot, Auto-Garage Remote and Spacious Locker 6ftx3ftx7ft (high). Extensive amenities offered at Club Willow Wells, including Community Pool, Sauna, Gym & Tennis Courts, are included in the Maintenance Fee. Priced to sell. Book your private viewing today.
Property Details
Facts for 401-55 Blue Springs Drive, Waterloo
Status
Days on Market: 29
Last Status: Sold
Sold Date: Jun 10, 2016
Closed Date: Jun 17, 2016
Expiry Date: Nov 11, 2016
Sold Price: $195,000
Unavailable Date: Jun 10, 2016
Input Date: May 12, 2016
Prior LSC: Sold
Property
Status: Sale
Property Type: Condo Apt
Style: Bungalow
Age: 16-30
Area: Waterloo
Availability Date: Flexible
Assessment Amount: $187,000
Assessment Year: 2015
Inside
Bedrooms: 2
Bathrooms: 2
Kitchens: 1
Rooms: 7
Patio Terrace: None
Air Conditioning: Central Air
Fireplace: Yes
Laundry: Ensuite
Ensuite Laundry: Yes
Washrooms: 2
Building
Stories: Cal
Heat Type: Forced Air
Heat Source: Electric
Exterior: Brick
Elevator: N
UFFI: No
Green Verification Status: N
Special Designation: Unknown
Parking
Parking Included: Yes
Garage Type: Underground
Parking Features: Other
Total Parking Spaces: 1
Garage: 1
Locker
Locker: Exclusive
Locker #: 41
Fees
Tax Year: 2015
Building Insurance Included: Yes
Common Elements Included: Yes
Water Included: Yes
Taxes: $2,161
Highlights
Amenity: Concierge
Amenity: Guest Suites
Amenity: Gym
Amenity: Party/Meeting Room
Amenity: Rooftop Deck/Garden
Amenity: Tennis Court
Land
Cross Street: King St./Blue spring
Municipality District: Waterloo
Parcel Number: 55BLUE SP
Zoning: RES
Condo
Condo Registry Office: Unkn
Property Management: Camrose Property Mgt
Rooms
Room details for 401-55 Blue Springs Drive, Waterloo
| Type | Dimensions | Description |
|---|---|---|
| Bathroom Main | 1.44 x 2.54 | |
| Br Main | 3.04 x 3.58 | |
| Kitchen Main | 2.28 x 5.68 | Eat-In Kitchen |
| Bathroom Main | 1.52 x 3.35 | |
| Other Main | 3.58 x 7.39 | |
| Laundry Main | 1.21 x 1.52 | |
| Prim Bdrm Main | 3.35 x 4.19 | |
| Other | - |
| XXXXXXXX | XXX XX, XXXX |
XXXX XXX XXXX |
$XXX,XXX |
| XXX XX, XXXX |
XXXXXX XXX XXXX |
$XXX,XXX | |
| XXXXXXXX | XXX XX, XXXX |
XXXX XXX XXXX |
$XXX,XXX |
| XXX XX, XXXX |
XXXXXX XXX XXXX |
$XXX,XXX |
| XXXXXXXX XXXX | XXX XX, XXXX | $195,000 XXX XXXX |
| XXXXXXXX XXXXXX | XXX XX, XXXX | $199,900 XXX XXXX |
| XXXXXXXX XXXX | XXX XX, XXXX | $500,000 XXX XXXX |
| XXXXXXXX XXXXXX | XXX XX, XXXX | $389,900 XXX XXXX |

KidsAbility School
Elementary: HospitalÉÉC Mère-Élisabeth-Bruyère
Elementary: CatholicWinston Churchill Public School
Elementary: PublicSandowne Public School
Elementary: PublicLincoln Heights Public School
Elementary: PublicMacGregor Public School
Elementary: PublicSt David Catholic Secondary School
Secondary: CatholicKitchener Waterloo Collegiate and Vocational School
Secondary: PublicBluevale Collegiate Institute
Secondary: PublicWaterloo Collegiate Institute
Secondary: PublicResurrection Catholic Secondary School
Secondary: CatholicCameron Heights Collegiate Institute
Secondary: PublicMore about this building
View 55 Blue Springs Drive, Waterloo