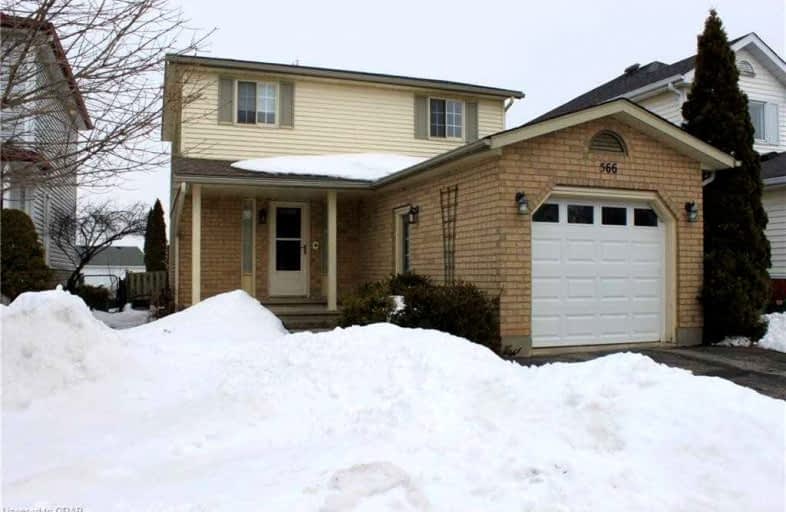Leased on Feb 26, 2019
Note: Property is not currently for sale or for rent.

-
Type: Detached
-
Style: 2-Storey
-
Lease Term: 1 Year
-
Possession: Flexible
-
All Inclusive: No Data
-
Lot Size: 33 x 119
-
Age: 16-30 years
-
Days on Site: 74 Days
-
Added: Dec 19, 2024 (2 months on market)
-
Updated:
-
Last Checked: 2 months ago
-
MLS®#: X11241081
-
Listed By: Royal lepage royal city realty
Cozy family home available to Lease. This 3 bedroom, 3 bath property features open kitchen with plenty of cupboards and an eat in area overlooking the fully fenced yard with lovely deck. A cozy living room and 2 pc bath complete this main floor. On the second level there are three good size bedrooms and the main bath with double vanity. In the lower level is the fully finished basement with 3 pc bath. All conveniently located within walking distance to schools and The Boardwalk.
Property Details
Facts for 566 Waterloo Geneva Road, Waterloo
Status
Days on Market: 74
Last Status: Leased
Sold Date: Feb 26, 2019
Closed Date: Mar 01, 2019
Expiry Date: Mar 31, 2019
Sold Price: $1,900
Unavailable Date: Feb 26, 2019
Input Date: Dec 17, 2018
Prior LSC: Sold
Property
Status: Lease
Property Type: Detached
Style: 2-Storey
Age: 16-30
Area: Waterloo
Availability Date: Flexible
Assessment Year: 2018
Inside
Bedrooms: 3
Bathrooms: 3
Kitchens: 1
Rooms: 8
Air Conditioning: Central Air
Fireplace: No
Laundry: Ensuite
Washrooms: 3
Building
Basement: Finished
Basement 2: Full
Heat Type: Forced Air
Heat Source: Gas
Exterior: Brick
Exterior: Vinyl Siding
UFFI: No
Green Verification Status: N
Water Supply: Municipal
Special Designation: Unknown
Retirement: N
Parking
Driveway: Other
Parking Included: Yes
Garage Spaces: 1
Garage Type: Attached
Covered Parking Spaces: 2
Total Parking Spaces: 3
Fees
Tax Year: 2018
Tax Legal Description: Lot 24 Pl 1715
Land
Cross Street: Penny Lane and Baker
Municipality District: Waterloo
Parcel Number: 223960086
Pool: None
Sewer: Sewers
Lot Depth: 119
Lot Frontage: 33
Acres: < .50
Zoning: Residential
Rooms
Room details for 566 Waterloo Geneva Road, Waterloo
| Type | Dimensions | Description |
|---|---|---|
| Kitchen Main | 3.55 x 3.55 | |
| Dining Main | 2.94 x 3.14 | |
| Great Rm Main | 3.17 x 3.86 | |
| Bathroom Main | - | |
| Prim Bdrm 2nd | 3.60 x 3.65 | |
| Br 2nd | 3.17 x 3.30 | |
| Br 2nd | 2.54 x 2.99 | |
| Bathroom 2nd | - | |
| Rec Bsmt | 3.07 x 4.47 | |
| Other Bsmt | 1.95 x 3.09 | |
| Bathroom Bsmt | - |
| XXXXXXXX | XXX XX, XXXX |
XXXX XXX XXXX |
$XXX,XXX |
| XXX XX, XXXX |
XXXXXX XXX XXXX |
$XXX,XXX |
| XXXXXXXX XXXX | XXX XX, XXXX | $880,800 XXX XXXX |
| XXXXXXXX XXXXXX | XXX XX, XXXX | $699,900 XXX XXXX |

Prince Edward Collegiate Institute Elementary School
Elementary: PublicAthol-South Marysburgh School Public School
Elementary: PublicSophiasburgh Central Public School
Elementary: PublicC M L Snider Elementary School
Elementary: PublicQueen Elizabeth Public School
Elementary: PublicSt Gregory Catholic School
Elementary: CatholicSir James Whitney/Sagonaska Secondary School
Secondary: ProvincialSir James Whitney School for the Deaf
Secondary: ProvincialPrince Edward Collegiate Institute
Secondary: PublicMoira Secondary School
Secondary: PublicBayside Secondary School
Secondary: PublicCentennial Secondary School
Secondary: Public