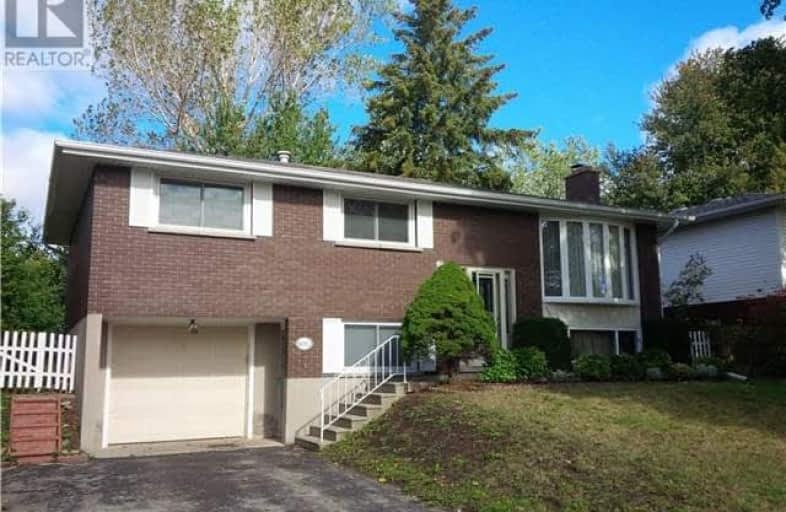Very Walkable
- Most errands can be accomplished on foot.
72
/100
Some Transit
- Most errands require a car.
49
/100
Very Bikeable
- Most errands can be accomplished on bike.
77
/100

Winston Churchill Public School
Elementary: Public
1.63 km
Cedarbrae Public School
Elementary: Public
0.66 km
Sir Edgar Bauer Catholic Elementary School
Elementary: Catholic
0.28 km
N A MacEachern Public School
Elementary: Public
0.92 km
Northlake Woods Public School
Elementary: Public
1.18 km
Centennial (Waterloo) Public School
Elementary: Public
3.63 km
St David Catholic Secondary School
Secondary: Catholic
2.10 km
Kitchener Waterloo Collegiate and Vocational School
Secondary: Public
5.43 km
Bluevale Collegiate Institute
Secondary: Public
4.61 km
Waterloo Collegiate Institute
Secondary: Public
2.33 km
Resurrection Catholic Secondary School
Secondary: Catholic
5.85 km
Sir John A Macdonald Secondary School
Secondary: Public
4.23 km
-
Cornerbrook Park
Waterloo ON N2V 1M3 1.32km -
Northfield Pond
Frobisher Drive, Waterloo ON 2.36km -
Waterloo Park
100 Westmount Rd N, Waterloo ON N2J 4A8 3.42km
-
RBC Royal Bank
585 Weber St N (at Northfield Dr. W), Waterloo ON N2V 1V8 0.29km -
TD Bank Financial Group
576 Weber St N (Northfield Dr), Waterloo ON N2L 5C6 0.32km -
TD Bank Financial Group
468 Albert St, Waterloo ON N2L 3V4 0.96km

